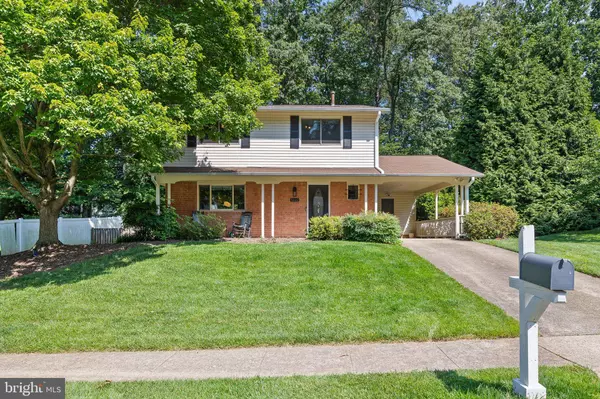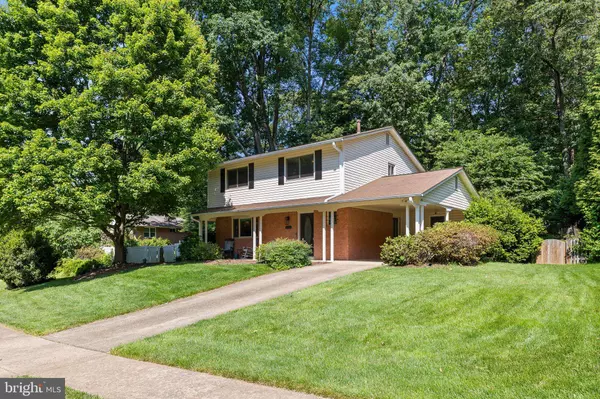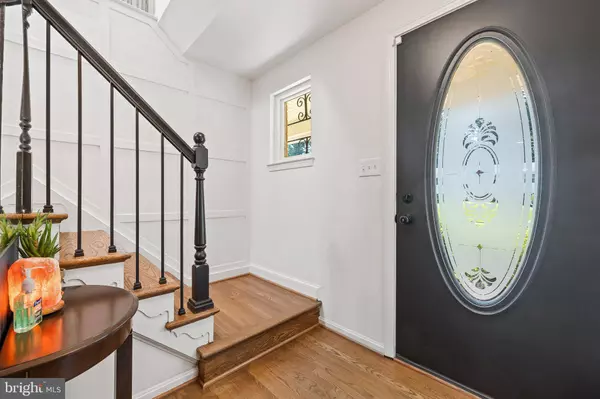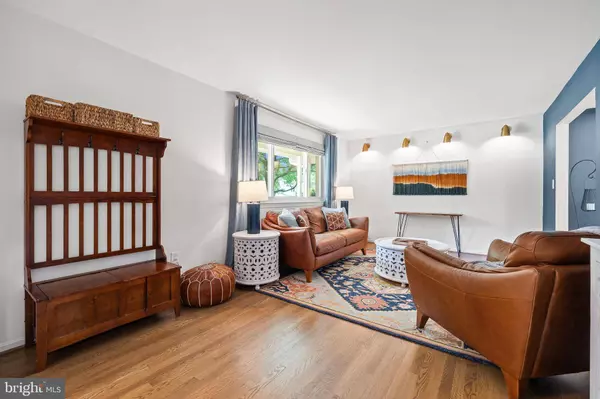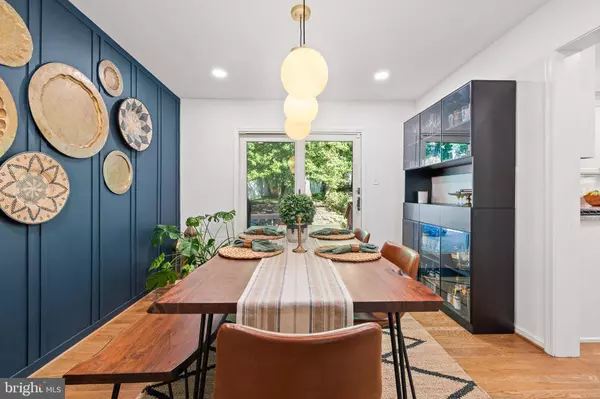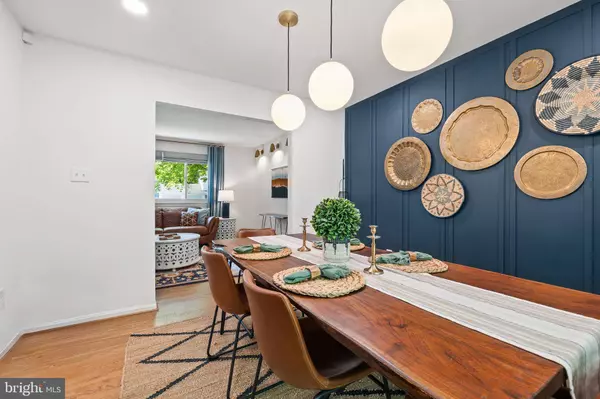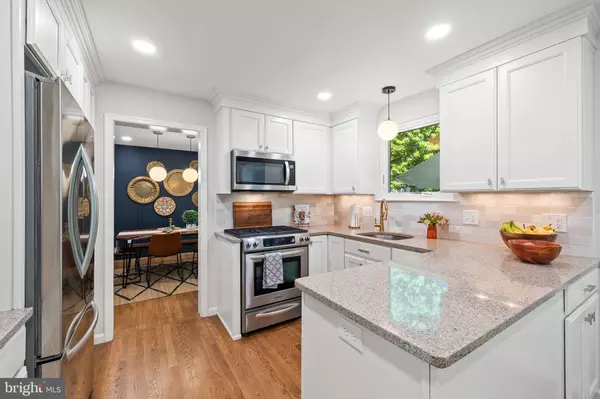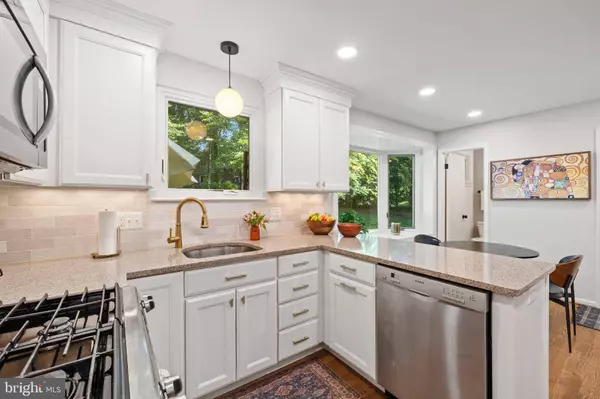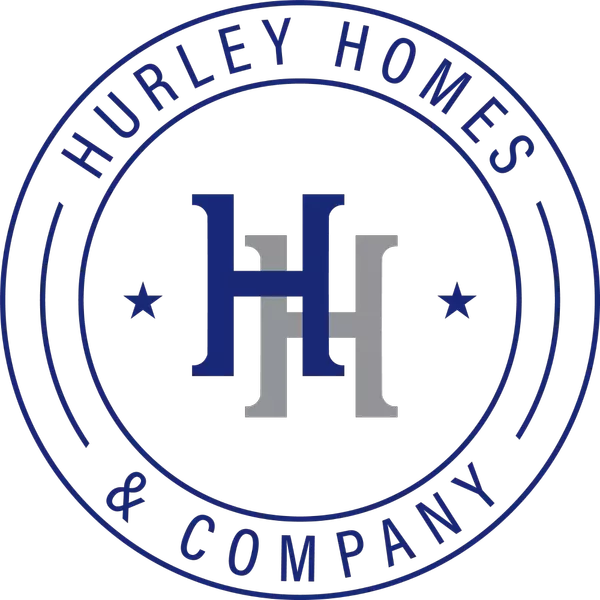
GALLERY
PROPERTY DETAIL
Key Details
Sold Price $860,000
Property Type Single Family Home
Sub Type Detached
Listing Status Sold
Purchase Type For Sale
Square Footage 2, 377 sqft
Price per Sqft $361
Subdivision Kings Park West
MLS Listing ID VAFX2246090
Sold Date 08/21/25
Style Colonial
Bedrooms 4
Full Baths 2
Half Baths 1
HOA Y/N N
Abv Grd Liv Area 1,662
Year Built 1971
Available Date 2025-06-12
Annual Tax Amount $9,701
Tax Year 2025
Lot Size 0.269 Acres
Acres 0.27
Property Sub-Type Detached
Source BRIGHT
Location
State VA
County Fairfax
Zoning 121
Direction Northwest
Rooms
Basement Fully Finished, Heated, Interior Access, Sump Pump, Windows
Building
Lot Description Front Yard, Partly Wooded, Pond
Story 3
Foundation Block
Above Ground Finished SqFt 1662
Sewer Public Sewer
Water Public
Architectural Style Colonial
Level or Stories 3
Additional Building Above Grade, Below Grade
Structure Type Dry Wall
New Construction N
Interior
Interior Features Attic, Breakfast Area, Ceiling Fan(s), Floor Plan - Traditional, Formal/Separate Dining Room, Kitchen - Eat-In, Kitchen - Table Space, Primary Bath(s), Recessed Lighting, Upgraded Countertops, Window Treatments, Wood Floors
Hot Water Natural Gas
Heating Forced Air
Cooling Ceiling Fan(s), Central A/C
Flooring Carpet, Ceramic Tile, Concrete, Hardwood, Laminated
Fireplaces Number 1
Fireplaces Type Brick, Fireplace - Glass Doors, Screen
Equipment Dishwasher, Dryer, Microwave, Washer, Water Heater
Fireplace Y
Window Features Bay/Bow,Screens
Appliance Dishwasher, Dryer, Microwave, Washer, Water Heater
Heat Source Natural Gas
Laundry Basement
Exterior
Exterior Feature Deck(s), Porch(es)
Garage Spaces 3.0
Fence Vinyl
Utilities Available Under Ground
Water Access Y
View Garden/Lawn, Pond, Trees/Woods
Roof Type Shingle
Street Surface Paved
Accessibility None
Porch Deck(s), Porch(es)
Road Frontage City/County
Total Parking Spaces 3
Garage N
Schools
Elementary Schools Laurel Ridge
Middle Schools Robinson Secondary School
High Schools Robinson Secondary School
School District Fairfax County Public Schools
Others
Senior Community No
Tax ID 0693 05 0746
Ownership Fee Simple
SqFt Source 2377
Security Features Main Entrance Lock,Smoke Detector
Acceptable Financing Cash, Conventional, FHA, Negotiable, VA
Listing Terms Cash, Conventional, FHA, Negotiable, VA
Financing Cash,Conventional,FHA,Negotiable,VA
Special Listing Condition Standard
SIMILAR HOMES FOR SALE
Check for similar Single Family Homes at price around $860,000 in Fairfax,VA

Under Contract
$799,990
5039 KENERSON DR, Fairfax, VA 22032
Listed by BH Investment Realty. Inc.3 Beds 4 Baths 2,372 SqFt
Pending
$799,900
10449 CALUMET GROVE DR, Fairfax, VA 22032
Listed by Samson Properties4 Beds 3 Baths 1,760 SqFt
Pending
$750,000
5307 RICHARDSON DR, Fairfax, VA 22032
Listed by Long & Foster Real Estate, Inc.4 Beds 3 Baths 2,310 SqFt
CONTACT


