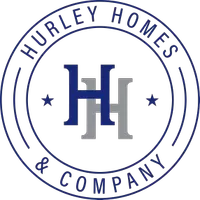5 Beds
3 Baths
2,109 SqFt
5 Beds
3 Baths
2,109 SqFt
Key Details
Property Type Single Family Home
Sub Type Detached
Listing Status Active
Purchase Type For Sale
Square Footage 2,109 sqft
Price per Sqft $188
Subdivision Lake Of The Woods
MLS Listing ID VAOR2008930
Style Colonial
Bedrooms 5
Full Baths 2
Half Baths 1
HOA Fees $131/ann
HOA Y/N Y
Abv Grd Liv Area 2,109
Year Built 1972
Available Date 2025-03-14
Annual Tax Amount $1,680
Tax Year 2017
Lot Size 0.460 Acres
Acres 0.46
Property Sub-Type Detached
Source BRIGHT
Property Description
This 5-bedroom, 2.5-bath Colonial is tucked into the heart of Lake of the Woods, one of the most amenity-rich communities around. With 2,109 sq. ft. of living space and nearly half an acre of land, it gives you room to breathe, grow, and spread out—without sacrificing convenience or community.
Step inside and the charm hits you immediately. Hardwood floors lead the way through formal and cozy spaces alike. There's a living room for the fancy things, a dining room for the real meals, and a warm family room with a gas fireplace that whispers “curl up and stay awhile.” The kitchen? It's got character for days—quirky, welcoming, and full of good energy. This isn't your cookie-cutter kitchen; it's the kind that makes you want to slow down and cook with love.
But let's talk about that porch. Massive, screened-in, and angled just right for sunset views of the second green. Host parties. Hide out with a book. Watch storms roll in with wine in hand. You'll never want to leave.
Upstairs, you've got five bedrooms—yes, five. Use them for guests, kids, a yoga room, home office, or that hobby you keep saying you'll start. There's an attached two-car garage and a backyard that's just begging for firepits and lawn games.
And did we mention the location? You're just seconds from one of the community's eight private beaches. That's right—beach days, but without the traffic or crowds. Plus, Lake of the Woods offers a private lake, golf course, pools, fitness center, equestrian trails, and 24/7 gated security. It's like living in a resort—but you don't have to check out.
Whether you're upsizing, downsizing, or simply craving a home that feels like more, this is your golden opportunity to snag space, serenity, and that forever vacation vibe.
Location
State VA
County Orange
Zoning R3
Rooms
Other Rooms Living Room, Dining Room, Primary Bedroom, Bedroom 2, Bedroom 3, Bedroom 4, Kitchen, Family Room, Bedroom 1
Interior
Interior Features Dining Area, Primary Bath(s), Chair Railings, Window Treatments, Crown Moldings, Wood Floors, Floor Plan - Traditional
Hot Water Electric
Heating Heat Pump(s)
Cooling Ceiling Fan(s), Central A/C
Fireplaces Number 1
Fireplaces Type Fireplace - Glass Doors, Gas/Propane
Equipment Washer/Dryer Hookups Only, Dishwasher, Disposal, Microwave, Oven/Range - Electric, Refrigerator, Stove, Water Heater, Icemaker
Fireplace Y
Appliance Washer/Dryer Hookups Only, Dishwasher, Disposal, Microwave, Oven/Range - Electric, Refrigerator, Stove, Water Heater, Icemaker
Heat Source Electric
Exterior
Exterior Feature Porch(es), Screened, Balcony
Parking Features Garage Door Opener
Garage Spaces 2.0
Utilities Available Cable TV Available
Amenities Available Bar/Lounge, Baseball Field, Basketball Courts, Beach, Boat Ramp, Boat Dock/Slip, Club House, Common Grounds, Community Center, Dining Rooms, Fitness Center, Gated Community, Golf Club, Golf Course, Horse Trails, Jog/Walk Path, Lake, Picnic Area, Putting Green, Recreational Center, Pool - Outdoor, Riding/Stables, Security, Tot Lots/Playground
Water Access Y
Water Access Desc Boat - Powered,Canoe/Kayak,Fishing Allowed,Personal Watercraft (PWC),Private Access,Swimming Allowed,Waterski/Wakeboard
View Garden/Lawn, Golf Course, Trees/Woods
Roof Type Architectural Shingle
Street Surface Black Top
Accessibility None
Porch Porch(es), Screened, Balcony
Attached Garage 2
Total Parking Spaces 2
Garage Y
Building
Lot Description Backs to Trees, Partly Wooded
Story 2
Foundation Crawl Space
Sewer Public Sewer
Water Public
Architectural Style Colonial
Level or Stories 2
Additional Building Above Grade, Below Grade
New Construction N
Schools
Elementary Schools Locust Grove
Middle Schools Locust Grove
High Schools Orange Co.
School District Orange County Public Schools
Others
HOA Fee Include Management,Insurance,Pier/Dock Maintenance,Road Maintenance,Reserve Funds,Snow Removal
Senior Community No
Tax ID 012A0000300100
Ownership Fee Simple
SqFt Source Estimated
Security Features 24 hour security
Special Listing Condition Standard







