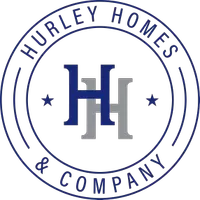5 Beds
4 Baths
3,707 SqFt
5 Beds
4 Baths
3,707 SqFt
Key Details
Property Type Single Family Home
Sub Type Detached
Listing Status Active
Purchase Type For Sale
Square Footage 3,707 sqft
Price per Sqft $188
Subdivision Heritage Valley
MLS Listing ID PACB2040030
Style Traditional
Bedrooms 5
Full Baths 3
Half Baths 1
HOA Y/N N
Abv Grd Liv Area 3,707
Year Built 2006
Available Date 2025-03-28
Annual Tax Amount $10,597
Tax Year 2024
Lot Size 1.710 Acres
Acres 1.71
Property Sub-Type Detached
Source BRIGHT
Property Description
Inside, you'll find a bright and open floor plan with hardwood flooring, high ceilings, and a gourmet kitchen complete with granite countertops, a center island, and stainless steel appliances. The two-story great room with gas fireplace creates a welcoming centerpiece for gatherings, while a formal dining room and private office offer functional flexibility. Upstairs are four generously sized bedrooms, two full baths, and a large bonus room ideal for a playroom, home gym, or media space.
Enjoy the outdoors from your private back patio overlooking mature trees and manicured grounds. The oversized three-car garage, full unfinished basement, and quality finishes throughout make this home move-in ready and built to impress. With easy access to I-81, schools, and shopping, 20 Dannah Drive offers refined living in a peaceful, upscale neighborhood.
Location
State PA
County Cumberland
Area Dickinson Twp (14408)
Zoning RESIDENTIAL
Direction South
Rooms
Other Rooms Living Room, Dining Room, Primary Bedroom, Bedroom 3, Bedroom 4, Kitchen, Bedroom 1, Laundry, Bonus Room, Primary Bathroom, Full Bath, Half Bath
Basement Partially Finished
Main Level Bedrooms 2
Interior
Hot Water Natural Gas
Heating Heat Pump(s), Other
Cooling Central A/C, Geothermal
Flooring Laminate Plank, Carpet
Fireplaces Number 1
Fireplaces Type Gas/Propane
Inclusions Generator, Appliances in kitchen, Washer/Dryer, Playset, Pool, Hottub
Equipment Built-In Microwave, Dishwasher, Dryer, Oven - Double, Oven/Range - Gas, Built-In Range, Washer
Fireplace Y
Window Features Energy Efficient
Appliance Built-In Microwave, Dishwasher, Dryer, Oven - Double, Oven/Range - Gas, Built-In Range, Washer
Heat Source Geo-thermal, Propane - Leased
Laundry Main Floor
Exterior
Exterior Feature Balconies- Multiple, Deck(s)
Parking Features Basement Garage, Garage - Side Entry, Garage Door Opener, Inside Access
Garage Spaces 4.0
Pool Above Ground, Fenced
Water Access N
Roof Type Shingle
Street Surface Black Top
Accessibility 2+ Access Exits
Porch Balconies- Multiple, Deck(s)
Road Frontage Boro/Township
Attached Garage 4
Total Parking Spaces 4
Garage Y
Building
Lot Description Front Yard, Landscaping, Rear Yard
Story 2
Foundation Permanent
Sewer Septic Exists
Water Well
Architectural Style Traditional
Level or Stories 2
Additional Building Above Grade, Below Grade
New Construction N
Schools
Elementary Schools North Dickinson
High Schools Carlisle Area
School District Carlisle Area
Others
Pets Allowed Y
Senior Community No
Tax ID 08-11-0294-121
Ownership Fee Simple
SqFt Source Assessor
Acceptable Financing Cash, Conventional, Contract, FHA, FHVA, Negotiable
Listing Terms Cash, Conventional, Contract, FHA, FHVA, Negotiable
Financing Cash,Conventional,Contract,FHA,FHVA,Negotiable
Special Listing Condition Standard
Pets Allowed No Pet Restrictions







