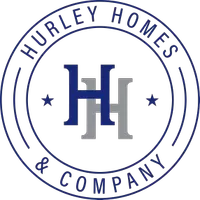4 Beds
3 Baths
2,184 SqFt
4 Beds
3 Baths
2,184 SqFt
OPEN HOUSE
Sat May 03, 12:00pm - 2:00pm
Sun May 04, 12:00pm - 2:00pm
Key Details
Property Type Single Family Home
Sub Type Detached
Listing Status Coming Soon
Purchase Type For Sale
Square Footage 2,184 sqft
Price per Sqft $240
Subdivision Brothers Riding
MLS Listing ID PACT2096600
Style Colonial
Bedrooms 4
Full Baths 2
Half Baths 1
HOA Y/N N
Abv Grd Liv Area 2,184
Originating Board BRIGHT
Year Built 1979
Available Date 2025-05-02
Annual Tax Amount $6,345
Tax Year 2024
Lot Size 1.600 Acres
Acres 1.6
Lot Dimensions 0.00 x 0.00
Property Sub-Type Detached
Property Description
Step into a world of serenity at 7 Benjamin Run, a captivating 4-bedroom, 2.5-bath colonial nestled on 1.6 acres of enchanting countryside in the highly sought-after Brothers Riding community. This distinguished residence blends refined comfort with natural beauty, offering a peaceful sanctuary surrounded by picturesque landscapes—including tranquil views of a neighboring horse farm that feel straight from a storybook.
From the moment you arrive, the home exudes a quiet sophistication. A gracious foyer welcomes you with gleaming hardwood floors that sweep through the main level, setting the tone for the refined interiors that follow. To one side, a sunlit formal living room beckons you to relax, while across the hall, an elegant dining room provides the perfect backdrop for candlelit dinners and holiday celebrations.
At the heart of the home lies a beautifully appointed gourmet kitchen, where Corian countertops, a charming tumbled marble backsplash, stainless steel appliances and generous cabinetry come together to inspire culinary creativity. The kitchen flows effortlessly into the inviting family room, where a wood-burning fireplace casts a golden glow—perfect for cozy evenings and memorable gatherings.
Step through sliding glass doors onto an expansive covered deck that overlooks a lush, level backyard framed by mature trees and sweeping open space. Whether sipping morning coffee to birdsong or enjoying a twilight dinner under the stars, this outdoor haven offers peace, privacy, and everyday magic.
Upstairs, the primary suite is a spacious retreat with a walk-in closet and a private en-suite bath—your personal escape at the end of each day. Three additional bedrooms, each generous in size and filled with natural light, share a well-appointed hall bath, making this the ideal layout for families, guests, or work-from-home flexibility.
The partially finished lower level extends the living space, ready to transform into a home theater, game room, gym, or creative studio. A large unfinished area also provides abundant storage or workshop potential.
Perfectly positioned in one of Landenberg's most beloved communities, this residence offers the rare combination of graceful living, natural splendor, and true tranquility.
Discover the magic of 7 Benjamin Run—where every moment feels like home. Schedule your private tour today.
Location
State PA
County Chester
Area Franklin Twp (10372)
Zoning RESIDENTIAL
Rooms
Basement Fully Finished
Interior
Interior Features Bathroom - Soaking Tub, Bathroom - Walk-In Shower, Bathroom - Tub Shower, Breakfast Area, Built-Ins, Carpet, Crown Moldings, Dining Area, Floor Plan - Traditional, Kitchen - Eat-In, Kitchen - Island, Primary Bath(s)
Hot Water Electric
Heating Heat Pump(s)
Cooling Central A/C
Fireplaces Number 1
Inclusions Kitchen refrigerator
Fireplace Y
Heat Source Electric
Exterior
Parking Features Garage - Side Entry
Garage Spaces 2.0
Water Access N
View Scenic Vista
Accessibility None
Attached Garage 2
Total Parking Spaces 2
Garage Y
Building
Story 3
Foundation Concrete Perimeter
Sewer On Site Septic
Water Well
Architectural Style Colonial
Level or Stories 3
Additional Building Above Grade, Below Grade
New Construction N
Schools
School District Avon Grove
Others
Senior Community No
Tax ID 72-06 -0008.0500
Ownership Fee Simple
SqFt Source Assessor
Acceptable Financing Conventional, Cash, FHA, VA
Listing Terms Conventional, Cash, FHA, VA
Financing Conventional,Cash,FHA,VA
Special Listing Condition Standard







