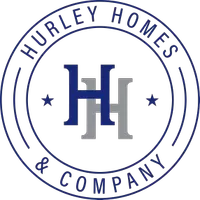4 Beds
2 Baths
2,849 SqFt
4 Beds
2 Baths
2,849 SqFt
Key Details
Property Type Single Family Home
Sub Type Detached
Listing Status Pending
Purchase Type For Sale
Square Footage 2,849 sqft
Price per Sqft $268
Subdivision Charlestown Twp
MLS Listing ID PACT2096904
Style Cape Cod,Split Level
Bedrooms 4
Full Baths 2
HOA Y/N N
Abv Grd Liv Area 2,569
Year Built 1960
Available Date 2025-05-08
Annual Tax Amount $8,141
Tax Year 2024
Lot Size 2.500 Acres
Acres 2.5
Lot Dimensions 0.00 x 0.00
Property Sub-Type Detached
Source BRIGHT
Property Description
Step down into the inviting den with a wood burning stove, creating a warm, rustic ambiance during cooler months. A sliding glass door opens to the deck, where you can enjoy morning coffee or evening sunsets overlooking your expansive backyard. The finished basement offers additional living space, plus a large unfinished area for storage or future expansion. A two-car garage provides convenient parking, and major updates include a new roof and heating system (2024)—giving you peace of mind for years to come.
Don't miss the opportunity to own this unique property that combines indoor comfort with outdoor enjoyment, just minutes from local amenities but with the privacy of country living. Located next to 15+ acres of undeveloped land. Seller already had the home pre inspected by Spotlight Home Inspection and the report is available upon request. Attend an Open House or schedule a private tour today!
Location
State PA
County Chester
Area Charlestown Twp (10335)
Zoning FR
Direction Northeast
Rooms
Other Rooms Dining Room, Primary Bedroom, Bedroom 2, Bedroom 3, Bedroom 4, Kitchen, Family Room, Den, Basement, Laundry, Full Bath
Basement Partially Finished
Main Level Bedrooms 3
Interior
Interior Features Pantry, Attic, Stove - Wood
Hot Water Propane
Heating Forced Air
Cooling Central A/C
Flooring Carpet, Hardwood
Inclusions refrigerator, washer, dryer (all as-is with no monetary value) and 4 concrete exterior planters
Equipment Built-In Microwave, Dishwasher, Dryer, Oven - Wall, Cooktop, Refrigerator, Stainless Steel Appliances, Washer, Water Heater
Furnishings No
Fireplace N
Window Features Skylights,Double Hung
Appliance Built-In Microwave, Dishwasher, Dryer, Oven - Wall, Cooktop, Refrigerator, Stainless Steel Appliances, Washer, Water Heater
Heat Source Propane - Leased, Electric
Laundry Main Floor
Exterior
Exterior Feature Deck(s)
Parking Features Garage - Front Entry
Garage Spaces 12.0
Fence Wood
Pool In Ground
Utilities Available Above Ground
Water Access N
View Garden/Lawn, Trees/Woods
Roof Type Pitched,Architectural Shingle
Street Surface Paved
Accessibility Doors - Swing In
Porch Deck(s)
Road Frontage State
Attached Garage 2
Total Parking Spaces 12
Garage Y
Building
Lot Description Adjoins - Open Space
Story 2
Foundation Block
Sewer On Site Septic
Water Well
Architectural Style Cape Cod, Split Level
Level or Stories 2
Additional Building Above Grade, Below Grade
Structure Type Dry Wall,Wood Ceilings
New Construction N
Schools
Elementary Schools Charlestown
Middle Schools Great Valley M.S.
High Schools Great Valley
School District Great Valley
Others
Pets Allowed Y
Senior Community No
Tax ID 35-04 -0001.03A0
Ownership Fee Simple
SqFt Source Assessor
Security Features Carbon Monoxide Detector(s),Smoke Detector
Acceptable Financing Cash, Conventional, FHA, VA
Horse Property N
Listing Terms Cash, Conventional, FHA, VA
Financing Cash,Conventional,FHA,VA
Special Listing Condition Standard
Pets Allowed No Pet Restrictions
Virtual Tour https://youtu.be/3dxYnhh92Zc







