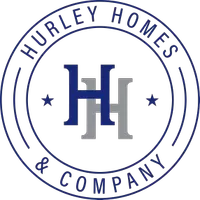3 Beds
2 Baths
1,952 SqFt
3 Beds
2 Baths
1,952 SqFt
Key Details
Property Type Single Family Home
Sub Type Detached
Listing Status Active
Purchase Type For Sale
Square Footage 1,952 sqft
Price per Sqft $215
Subdivision Heritage Shores
MLS Listing ID DESU2085820
Style Craftsman,Raised Ranch/Rambler
Bedrooms 3
Full Baths 2
HOA Fees $322/mo
HOA Y/N Y
Abv Grd Liv Area 1,952
Originating Board BRIGHT
Year Built 2022
Annual Tax Amount $1,375
Tax Year 2024
Lot Size 451.860 Acres
Acres 451.86
Lot Dimensions 0.00 x 0.00
Property Sub-Type Detached
Property Description
Welcome to this beautifully maintained 2-year-old single-level home in the highly desirable 55+ community of Heritage Shores in Bridgeville, DE. Backing directly to the golf course and just steps from the clubhouse, Passwaters Restaurant, and 1730 Tavern, this location is as convenient as it is scenic. You're also just a 45-minute drive to the Delaware beaches—close enough for a day trip, yet far enough to enjoy peaceful, resort-style living.
This flat-entry home features 3 spacious bedrooms, 2 full baths, and an open-concept layout perfect for entertaining. Enjoy a stunning kitchen with a large island, a cozy gas fireplace, and luxury vinyl plank flooring throughout. The expansive screened porch offers relaxing views of the greens. A flexible bonus room can serve as an office, formal dining area, or additional sitting room.
As a resident of Heritage Shores, you'll have access to world-class amenities including a 28,000 sq. ft. clubhouse with multiple dining options, an 18-hole Arthur Hills-designed golf course, indoor and outdoor pools, tennis and pickleball courts, a full fitness and wellness center, dog park, kayak launch, creative arts space, on-site market, and over 40 social and hobby clubs.
This home and community offer everything you need to enjoy resort-style, luxury living on the Eastern Shore!
Professional Photography coming soon!
Location
State DE
County Sussex
Area Northwest Fork Hundred (31012)
Zoning TN
Rooms
Main Level Bedrooms 3
Interior
Interior Features Bathroom - Walk-In Shower, Carpet, Ceiling Fan(s), Combination Dining/Living, Combination Kitchen/Dining, Combination Kitchen/Living, Dining Area, Entry Level Bedroom, Floor Plan - Open, Kitchen - Island, Primary Bath(s), Recessed Lighting, Sprinkler System, Walk-in Closet(s), Other
Hot Water Electric
Heating Central
Cooling Central A/C
Flooring Luxury Vinyl Plank, Carpet
Fireplaces Number 1
Fireplaces Type Gas/Propane
Equipment Washer, Dryer, Oven/Range - Gas, Refrigerator, Disposal, Dishwasher, Built-In Microwave
Furnishings No
Fireplace Y
Appliance Washer, Dryer, Oven/Range - Gas, Refrigerator, Disposal, Dishwasher, Built-In Microwave
Heat Source Natural Gas
Laundry Has Laundry
Exterior
Exterior Feature Screened, Porch(es)
Parking Features Garage - Front Entry, Garage Door Opener, Inside Access
Garage Spaces 2.0
Utilities Available Electric Available, Natural Gas Available, Cable TV, Sewer Available, Water Available
Amenities Available Art Studio, Bar/Lounge, Dog Park, Pool - Indoor, Pool - Outdoor, Tennis Courts, Club House, Shuffleboard, Golf Club, Golf Course
Water Access N
View Golf Course, Other
Roof Type Architectural Shingle
Street Surface Black Top
Accessibility No Stairs
Porch Screened, Porch(es)
Attached Garage 2
Total Parking Spaces 2
Garage Y
Building
Lot Description Backs - Open Common Area, Landscaping, Level
Story 1
Foundation Slab
Sewer Public Sewer
Water Public
Architectural Style Craftsman, Raised Ranch/Rambler
Level or Stories 1
Additional Building Above Grade, Below Grade
Structure Type Dry Wall
New Construction N
Schools
School District Woodbridge
Others
Pets Allowed Y
HOA Fee Include Water,Sewer,Trash
Senior Community Yes
Age Restriction 55
Tax ID 131-14.00-974.00
Ownership Fee Simple
SqFt Source Assessor
Security Features Carbon Monoxide Detector(s),Security System,Smoke Detector,Sprinkler System - Indoor
Acceptable Financing Cash, FHA, VA, Conventional
Horse Property N
Listing Terms Cash, FHA, VA, Conventional
Financing Cash,FHA,VA,Conventional
Special Listing Condition Standard
Pets Allowed No Pet Restrictions


