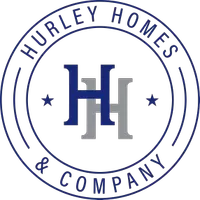4 Beds
4 Baths
2,658 SqFt
4 Beds
4 Baths
2,658 SqFt
Key Details
Property Type Townhouse
Sub Type Interior Row/Townhouse
Listing Status Coming Soon
Purchase Type For Sale
Square Footage 2,658 sqft
Price per Sqft $631
Subdivision Capitol Hill
MLS Listing ID DCDC2199544
Style Federal
Bedrooms 4
Full Baths 3
Half Baths 1
HOA Y/N N
Abv Grd Liv Area 1,772
Originating Board BRIGHT
Year Built 1883
Available Date 2025-05-15
Annual Tax Amount $10,553
Tax Year 2012
Lot Size 1,223 Sqft
Acres 0.03
Property Sub-Type Interior Row/Townhouse
Property Description
Location
State DC
County Washington
Zoning R2
Rooms
Other Rooms Living Room, Dining Room, Primary Bedroom, Bedroom 2, Bedroom 3, Kitchen, Basement
Basement Connecting Stairway, English, Improved, Interior Access, Rear Entrance
Interior
Interior Features Butlers Pantry, Dining Area, Bathroom - Walk-In Shower, Built-Ins, Combination Kitchen/Dining, Crown Moldings, Curved Staircase, Floor Plan - Open, Kitchen - Island, Kitchen - Table Space, Primary Bath(s), Primary Bedroom - Bay Front, Wood Floors
Hot Water Natural Gas, Instant Hot Water
Heating Radiator
Cooling Central A/C
Flooring Hardwood
Fireplaces Number 2
Equipment Disposal, Icemaker, Washer - Front Loading, Built-In Microwave, Dishwasher, Dryer, Oven/Range - Gas, Stainless Steel Appliances, Washer, Water Heater - Tankless
Fireplace Y
Appliance Disposal, Icemaker, Washer - Front Loading, Built-In Microwave, Dishwasher, Dryer, Oven/Range - Gas, Stainless Steel Appliances, Washer, Water Heater - Tankless
Heat Source Natural Gas
Exterior
Water Access N
Accessibility None
Garage N
Building
Story 3
Foundation Slab
Sewer Public Sewer
Water Public
Architectural Style Federal
Level or Stories 3
Additional Building Above Grade, Below Grade
New Construction N
Schools
School District District Of Columbia Public Schools
Others
Senior Community No
Tax ID 0899//0030
Ownership Fee Simple
SqFt Source Estimated
Special Listing Condition Standard
Virtual Tour https://www.tourbuzz.net/public/vtour/display/2324215







