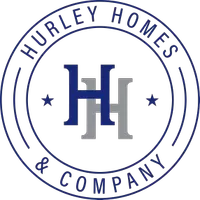4 Beds
1 Bath
1,445 SqFt
4 Beds
1 Bath
1,445 SqFt
OPEN HOUSE
Sat May 17, 1:00pm - 3:00pm
Key Details
Property Type Single Family Home
Sub Type Detached
Listing Status Coming Soon
Purchase Type For Sale
Square Footage 1,445 sqft
Price per Sqft $190
Subdivision None Available
MLS Listing ID WVBE2040064
Style Cape Cod
Bedrooms 4
Full Baths 1
HOA Y/N N
Abv Grd Liv Area 1,445
Originating Board BRIGHT
Year Built 1954
Available Date 2025-05-09
Annual Tax Amount $1,499
Tax Year 2024
Lot Size 9,147 Sqft
Acres 0.21
Property Sub-Type Detached
Property Description
This adorable Cape Cod offers 4 bedrooms, 1 full bath, and is perfectly situated on a manageable 0.21-acre lot with no HOA and no known restrictions. Inside, you'll find a great mix of charm and updates hardwood floors, LVP flooring, and a light, airy paint scheme that makes the home feel fresh and inviting. The kitchen is highlighted by granite countertops and updated lighting.
Outside, enjoy the paved driveway and convenient location near Interstate 81, with quick access to Amazon, Procter & Gamble, and numerous restaurants and shops. Bordering Virginia, Maryland, and close to Pennsylvania, this home is a commuter's dream and should qualify for all financing programs.
Location
State WV
County Berkeley
Zoning 101
Rooms
Basement Connecting Stairway, Interior Access, Outside Entrance, Sump Pump, Unfinished, Windows
Main Level Bedrooms 2
Interior
Interior Features Combination Kitchen/Dining, Floor Plan - Traditional, Kitchen - Country, Kitchen - Table Space, Upgraded Countertops, Wood Floors
Hot Water Electric
Heating Hot Water, Baseboard - Electric
Cooling Other, Central A/C
Flooring Laminate Plank, Hardwood
Fireplaces Number 1
Fireplaces Type Brick, Screen
Equipment Built-In Microwave, Refrigerator, Stove, Stainless Steel Appliances
Furnishings No
Fireplace Y
Appliance Built-In Microwave, Refrigerator, Stove, Stainless Steel Appliances
Heat Source Electric
Laundry Basement
Exterior
Garage Spaces 4.0
Utilities Available Cable TV Available, Electric Available, Phone Available, Sewer Available, Water Available
Water Access N
View Panoramic, Street, Trees/Woods
Roof Type Metal
Street Surface Paved
Accessibility None
Total Parking Spaces 4
Garage N
Building
Lot Description Corner, Front Yard, Level, Not In Development, Rear Yard, Road Frontage
Story 2
Foundation Block
Sewer Public Sewer
Water Public
Architectural Style Cape Cod
Level or Stories 2
Additional Building Above Grade
New Construction N
Schools
School District Berkeley County Schools
Others
Senior Community No
Tax ID 01 10011200000000
Ownership Fee Simple
SqFt Source Estimated
Acceptable Financing Cash, FHA, USDA, VA, Conventional, Other
Listing Terms Cash, FHA, USDA, VA, Conventional, Other
Financing Cash,FHA,USDA,VA,Conventional,Other
Special Listing Condition Standard







