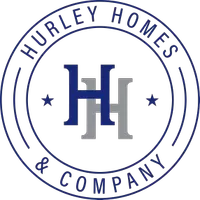2 Beds
1 Bath
962 SqFt
2 Beds
1 Bath
962 SqFt
Key Details
Property Type Condo
Sub Type Condo/Co-op
Listing Status Active
Purchase Type For Sale
Square Footage 962 sqft
Price per Sqft $233
Subdivision Breckenridge
MLS Listing ID MDMC2180764
Style Traditional
Bedrooms 2
Full Baths 1
Condo Fees $591/mo
HOA Y/N N
Abv Grd Liv Area 962
Originating Board BRIGHT
Year Built 1988
Annual Tax Amount $1,427
Tax Year 2025
Property Sub-Type Condo/Co-op
Property Description
Welcome to this beautifully updated 2-bedroom, 1-bathroom first-level condo located in the tranquil Breckenridge Condominium community in Gaithersburg, Maryland. This outstanding home seamlessly combines modern enhancements with the beauty of nature.
As you enter, you'll be greeted by a fully remodeled kitchen featuring stainless steel appliances, which flows into a spacious living and dining area adorned with brand-new luxury vinyl plank flooring. The open-concept design is flooded with natural light, fostering a warm and inviting ambiance throughout.
The generously sized primary bedroom boasts new luxury vinyl plank flooring and ample closet space. Completing this home is a beautifully renovated bathroom and a secondary bedroom, which is brightened by large windows and a generous closet. Step outside to your private patio, overlooking lush greenery, providing a perfect retreat for your morning coffee or evening unwinding.
Convenience is key with your own parking space and the impressive amenities offered by the community, including tennis courts, a swimming pool, a picnic area, a playground, and a fitness center. This pet-friendly residence is ideally situated near Lake Forest Mall, local libraries, and the picturesque lakes of Montgomery Village. With quick access to Costco and nearby shopping centers, as well as Seneca Creek State Park, a wealth of shopping, dining, and recreational options is right at your fingertips.
For commuters, the easy access to I-270, I-370, Metro bus stops, and Gaithersburg MARC makes travel simple. Don't miss your chance to own this charming condo that perfectly balances modern living with serene tranquility.
Location
State MD
County Montgomery
Zoning TS
Rooms
Main Level Bedrooms 2
Interior
Hot Water Electric
Heating Forced Air
Cooling Central A/C
Flooring Ceramic Tile, Luxury Vinyl Plank
Fireplace N
Heat Source Natural Gas
Laundry Dryer In Unit, Washer In Unit, Main Floor
Exterior
Exterior Feature Balcony
Garage Spaces 1.0
Parking On Site 1
Amenities Available Common Grounds, Fitness Center, Pool - Outdoor, Tot Lots/Playground
Water Access N
Accessibility None
Porch Balcony
Total Parking Spaces 1
Garage N
Building
Story 1
Unit Features Garden 1 - 4 Floors
Sewer Public Sewer
Water Public
Architectural Style Traditional
Level or Stories 1
Additional Building Above Grade, Below Grade
New Construction N
Schools
School District Montgomery County Public Schools
Others
Pets Allowed Y
HOA Fee Include Trash,Water,Sewer,Snow Removal
Senior Community No
Tax ID 160903556963
Ownership Condominium
Acceptable Financing Cash, Conventional, Private, VA
Listing Terms Cash, Conventional, Private, VA
Financing Cash,Conventional,Private,VA
Special Listing Condition Standard
Pets Allowed Case by Case Basis







