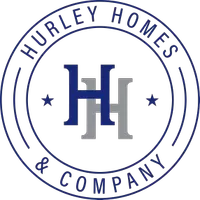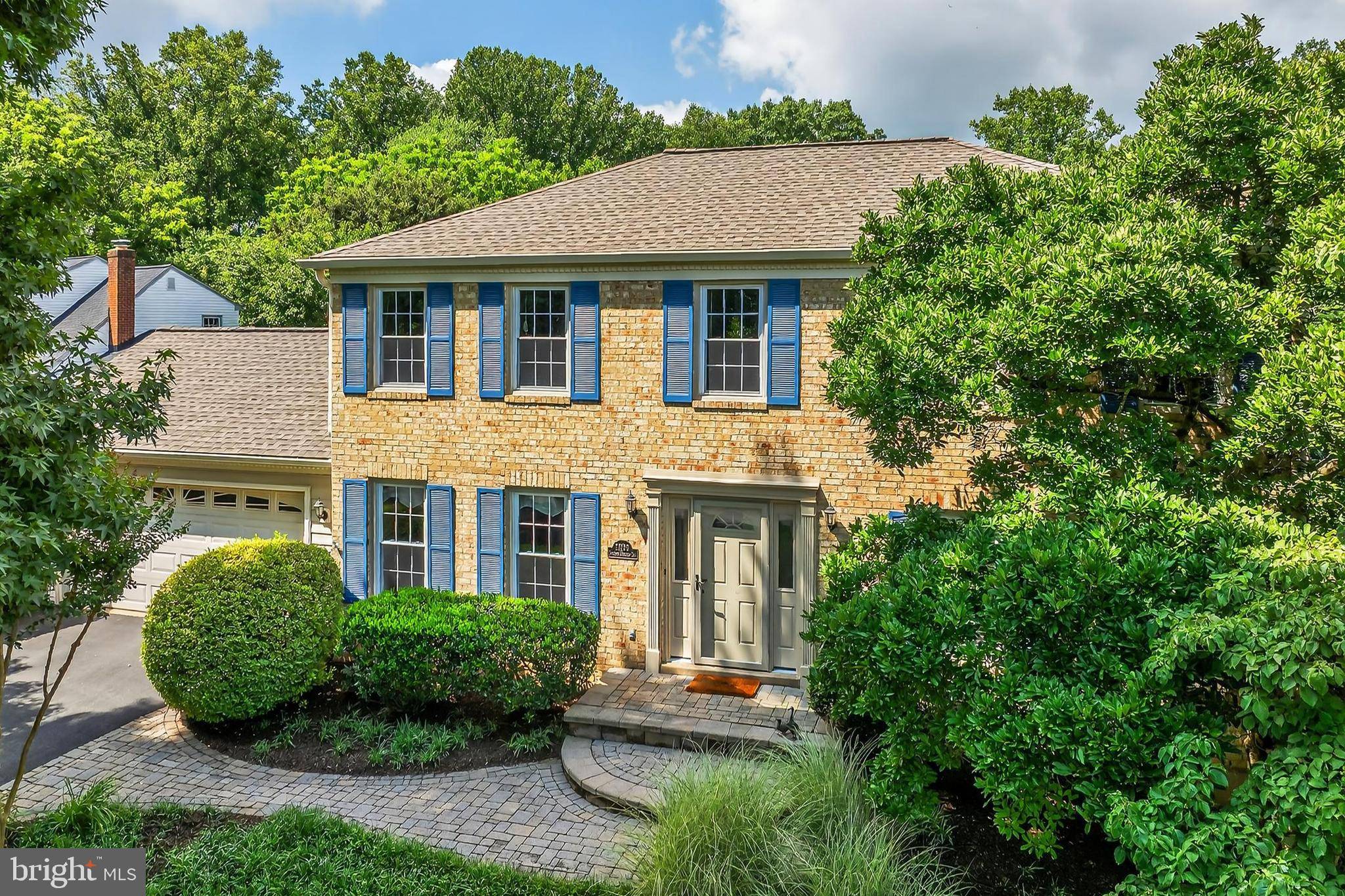4 Beds
3 Baths
2,424 SqFt
4 Beds
3 Baths
2,424 SqFt
OPEN HOUSE
Sat Jul 26, 1:00pm - 3:00pm
Key Details
Property Type Single Family Home
Sub Type Detached
Listing Status Coming Soon
Purchase Type For Sale
Square Footage 2,424 sqft
Price per Sqft $350
Subdivision Colchester Hunt
MLS Listing ID VAFX2255872
Style Colonial
Bedrooms 4
Full Baths 2
Half Baths 1
HOA Fees $7/ann
HOA Y/N Y
Abv Grd Liv Area 1,824
Year Built 1978
Available Date 2025-07-23
Annual Tax Amount $9,150
Tax Year 2025
Lot Size 0.689 Acres
Acres 0.69
Property Sub-Type Detached
Source BRIGHT
Property Description
Location
State VA
County Fairfax
Zoning 030
Rooms
Basement Daylight, Partial, Outside Entrance, Partially Finished, Rear Entrance, Shelving, Walkout Level
Interior
Interior Features Attic, Bathroom - Jetted Tub, Bathroom - Tub Shower, Ceiling Fan(s), Crown Moldings, Dining Area, Family Room Off Kitchen, Floor Plan - Traditional, Recessed Lighting, Walk-in Closet(s), Window Treatments, Wood Floors
Hot Water Natural Gas
Heating Central
Cooling Central A/C
Fireplaces Number 1
Fireplaces Type Wood
Fireplace Y
Heat Source Natural Gas
Exterior
Parking Features Additional Storage Area, Garage Door Opener
Garage Spaces 2.0
Water Access N
Accessibility None
Attached Garage 2
Total Parking Spaces 2
Garage Y
Building
Story 3
Foundation Block
Sewer Private Septic Tank
Water Public
Architectural Style Colonial
Level or Stories 3
Additional Building Above Grade, Below Grade
New Construction N
Schools
Elementary Schools Oak View
Middle Schools Robinson Secondary School
High Schools Robinson Secondary School
School District Fairfax County Public Schools
Others
Senior Community No
Tax ID 0761 08 0054
Ownership Fee Simple
SqFt Source Assessor
Special Listing Condition Standard







