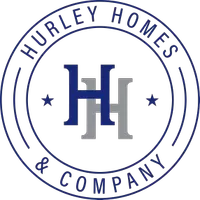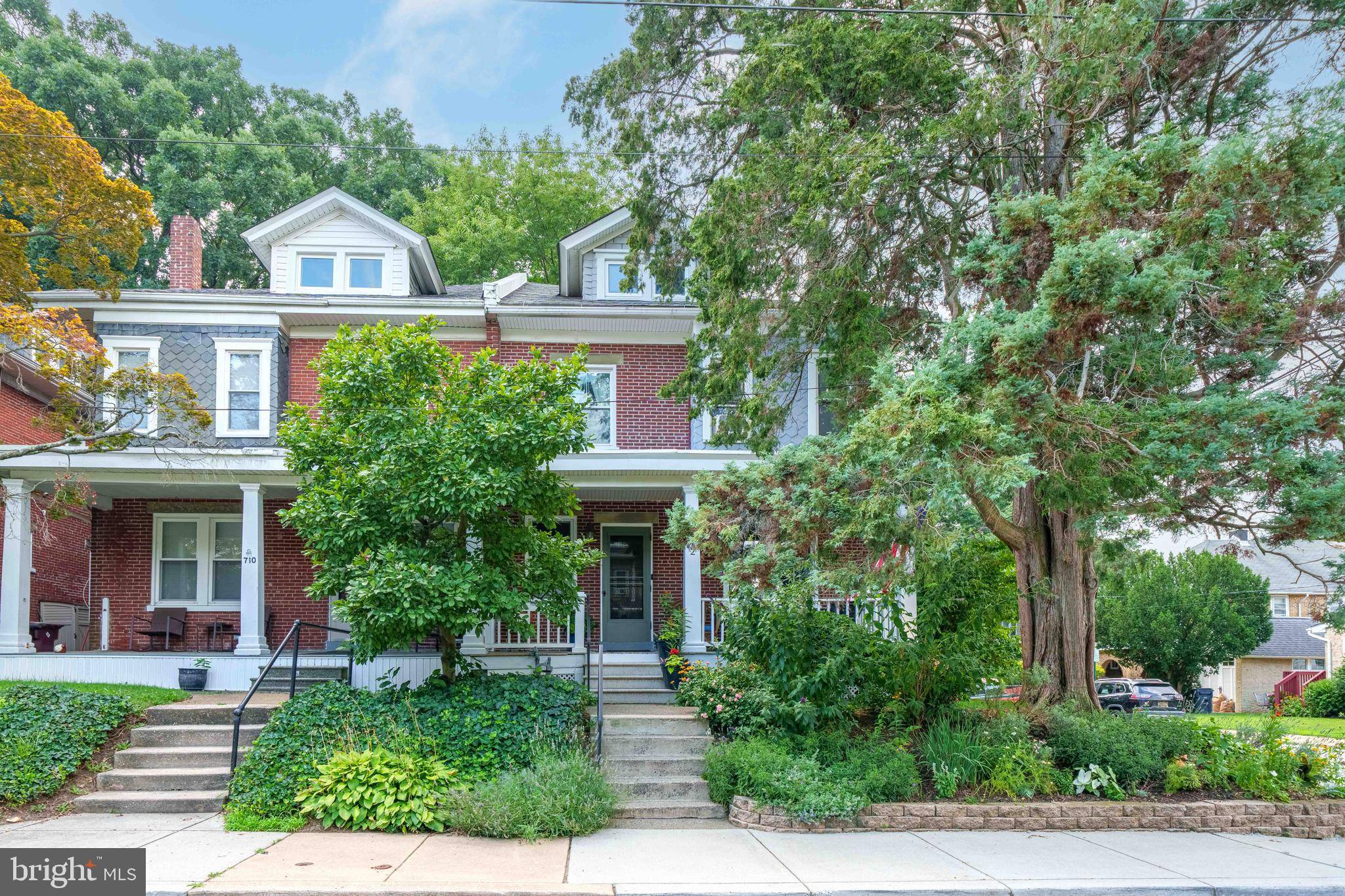4 Beds
3 Baths
1,700 SqFt
4 Beds
3 Baths
1,700 SqFt
OPEN HOUSE
Sun Jul 20, 12:00pm - 3:00pm
Key Details
Property Type Townhouse
Sub Type End of Row/Townhouse
Listing Status Coming Soon
Purchase Type For Sale
Square Footage 1,700 sqft
Price per Sqft $252
Subdivision Triangle
MLS Listing ID DENC2085880
Style Colonial
Bedrooms 4
Full Baths 2
Half Baths 1
HOA Y/N N
Abv Grd Liv Area 1,700
Year Built 1920
Available Date 2025-07-20
Annual Tax Amount $2,391
Tax Year 2024
Lot Size 2,614 Sqft
Acres 0.06
Lot Dimensions 27.00 x 100.00
Property Sub-Type End of Row/Townhouse
Source BRIGHT
Property Description
A third floor “loft” offers more versatile living space and with a 2nd full bath. It has been used as another bedroom/ family area/game room. Exposed brick on this level adds to the charm throughout.
Off of the kitchen you enter the private backyard that is a gardeners delight. Relax under the lights on the deck with an evening cocktail and enjoy your flowering oasis.
The lower level offers an abundance of storage, laundry and garage doors opening to side street. A space to store bikes/ toys/ motorcycles with easy access out.
This home has been lovingly cared for and extremely well maintained.
Walkable, tree‑lined sidewalks and quieter than most city neighborhoods are thanks to the nearby Brandywine Park, which offers trails, sports fields, a rose garden, zoo, dog‑park, and Saturday Farmers Market. Easy commute options: close to downtown Wilmington, DART bus lines, and I‑95.
Dining and coffee spots within a short stroll—including Scout Café and Washington Street Ale House—plus a mix of casual eateries near Trolley Square.
Location
State DE
County New Castle
Area Wilmington (30906)
Zoning 26R-2
Rooms
Other Rooms Living Room, Dining Room, Kitchen
Basement Side Entrance, Shelving
Interior
Hot Water Electric
Heating Hot Water
Cooling Window Unit(s)
Fireplaces Number 1
Inclusions Refrigerator, washer, dryer all "as is"
Equipment Built-In Microwave, Dishwasher, Disposal, Dryer - Electric, Oven/Range - Gas, Refrigerator, Washer, Water Heater
Fireplace Y
Appliance Built-In Microwave, Dishwasher, Disposal, Dryer - Electric, Oven/Range - Gas, Refrigerator, Washer, Water Heater
Heat Source Oil
Laundry Basement
Exterior
Water Access N
Accessibility None
Garage N
Building
Story 3
Foundation Stone
Sewer Public Sewer
Water Public
Architectural Style Colonial
Level or Stories 3
Additional Building Above Grade, Below Grade
New Construction N
Schools
School District Red Clay Consolidated
Others
Senior Community No
Tax ID 26-014.40-142
Ownership Fee Simple
SqFt Source Assessor
Acceptable Financing Cash, Conventional, FHA, VA
Listing Terms Cash, Conventional, FHA, VA
Financing Cash,Conventional,FHA,VA
Special Listing Condition Standard







