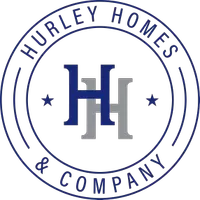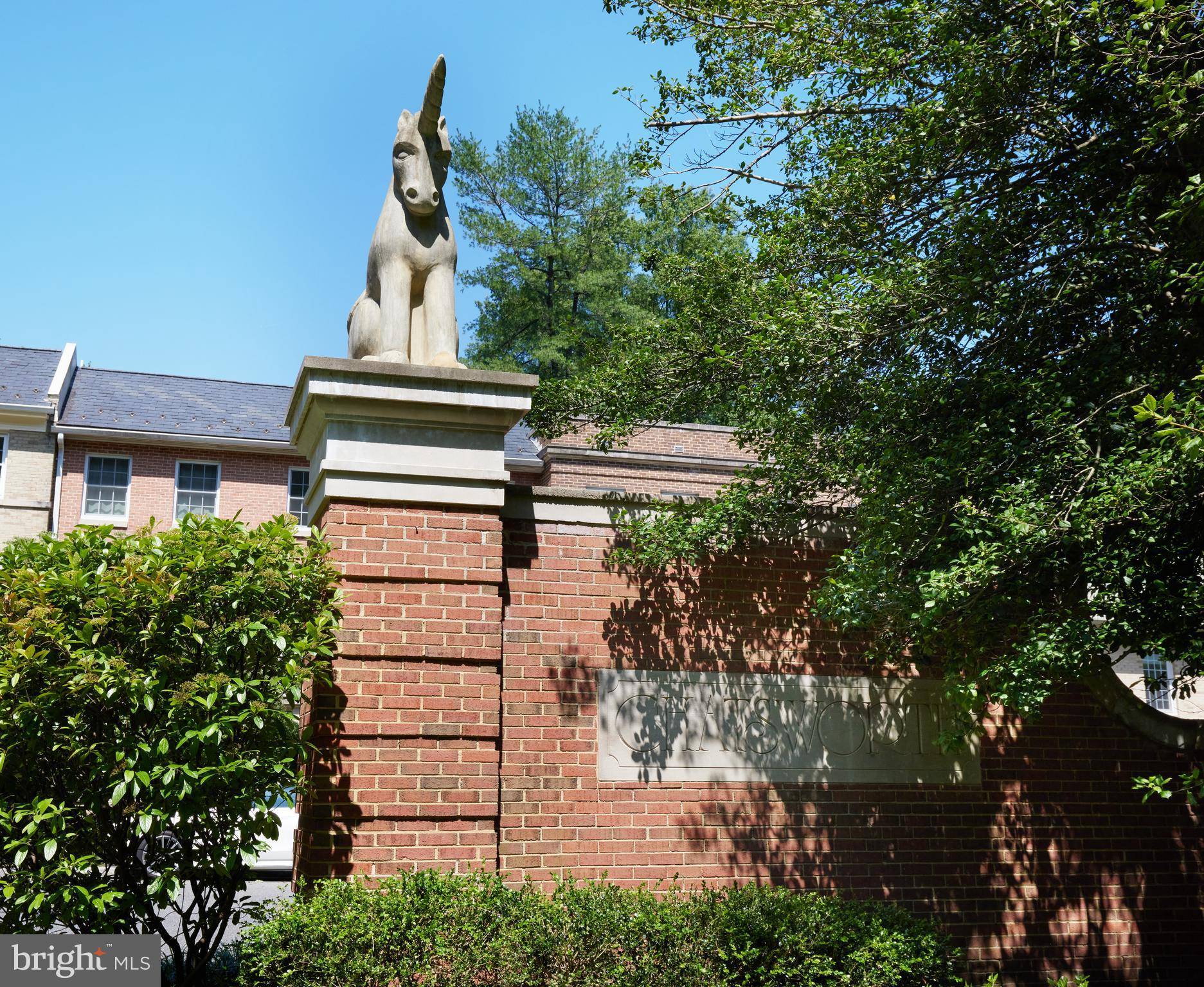4 Beds
4 Baths
2,834 SqFt
4 Beds
4 Baths
2,834 SqFt
OPEN HOUSE
Sun Jul 20, 2:00pm - 4:00pm
Key Details
Property Type Townhouse
Sub Type Interior Row/Townhouse
Listing Status Active
Purchase Type For Sale
Square Footage 2,834 sqft
Price per Sqft $511
Subdivision Chevy Chase
MLS Listing ID DCDC2192270
Style Traditional
Bedrooms 4
Full Baths 3
Half Baths 1
HOA Fees $175/mo
HOA Y/N Y
Abv Grd Liv Area 2,834
Year Built 1978
Annual Tax Amount $9,403
Tax Year 2024
Lot Size 2,080 Sqft
Acres 0.05
Property Sub-Type Interior Row/Townhouse
Source BRIGHT
Property Description
This property is a stunning, move-in-ready, Town Home in sought after Chatsworth which borders Rock Creek Park. All five levels are equally elegant. The entry foyer has an impressive marble floor. All other levels have gorgeous hardwood floors.
The Renovated kitchen is a very sophisticated Black and White with Stainless appliances. Closet space is Abundant throughout. The expansive Brick Patio outside the Living Room is beautifully landscaped for your lounging or entertaining pleasure.
The Lower Level with attractive built-ins and fireplace can be utilized as a family room or a 4th Bedroom. it has both a full bath with an attractive shower and the laundry area.
This property is a Must See!
Location
State DC
County Washington
Zoning R
Direction North
Rooms
Basement Daylight, Partial, Fully Finished, Heated, Improved, Shelving, Windows
Interior
Interior Features Attic, Bathroom - Soaking Tub, Bathroom - Stall Shower, Bathroom - Walk-In Shower, Built-Ins, Ceiling Fan(s), Carpet, Central Vacuum, Crown Moldings, Dining Area, Floor Plan - Traditional, Formal/Separate Dining Room, Kitchen - Eat-In, Kitchen - Gourmet, Kitchen - Island, Laundry Chute, Primary Bath(s), Recessed Lighting, Skylight(s), Upgraded Countertops, Wainscotting
Hot Water Electric
Cooling Central A/C, Ceiling Fan(s)
Flooring Hardwood, Carpet
Fireplaces Number 2
Fireplaces Type Electric, Mantel(s), Wood
Furnishings No
Fireplace Y
Window Features Double Pane,Screens,Sliding
Heat Source Electric
Laundry Lower Floor
Exterior
Exterior Feature Patio(s)
Parking Features Garage - Front Entry, Garage Door Opener, Inside Access
Garage Spaces 2.0
Fence Masonry/Stone
Utilities Available Electric Available, Water Available
Water Access N
Accessibility Level Entry - Main
Porch Patio(s)
Attached Garage 1
Total Parking Spaces 2
Garage Y
Building
Story 4
Foundation Slab
Sewer Public Sewer
Water Public
Architectural Style Traditional
Level or Stories 4
Additional Building Above Grade, Below Grade
Structure Type Dry Wall
New Construction N
Schools
School District District Of Columbia Public Schools
Others
Pets Allowed Y
Senior Community No
Tax ID 2343//0059
Ownership Fee Simple
SqFt Source Assessor
Security Features Exterior Cameras,Fire Detection System,Main Entrance Lock,Smoke Detector
Acceptable Financing Cash, Conventional, VA
Horse Property N
Listing Terms Cash, Conventional, VA
Financing Cash,Conventional,VA
Special Listing Condition Standard
Pets Allowed No Pet Restrictions







