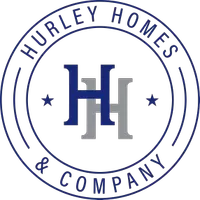3 Beds
2 Baths
1,375 SqFt
3 Beds
2 Baths
1,375 SqFt
Key Details
Property Type Single Family Home
Sub Type Detached
Listing Status Active
Purchase Type For Sale
Square Footage 1,375 sqft
Price per Sqft $229
Subdivision Roselle
MLS Listing ID DENC2086114
Style Ranch/Rambler
Bedrooms 3
Full Baths 1
Half Baths 1
HOA Fees $1/ann
HOA Y/N Y
Abv Grd Liv Area 1,375
Year Built 1950
Annual Tax Amount $2,444
Tax Year 2025
Lot Size 7,405 Sqft
Acres 0.17
Property Sub-Type Detached
Source BRIGHT
Property Description
Step inside to a large Living/Dining Room combination with hardwood floors. The kitchen has tile flooring, granite tile countertops, and backsplash. Stainless steel appliances, including a refrigerator, gas stove, dishwasher and microwave, are all included for your convenience. Off the Kitchen is a huge Family Room with vaulted ceilings and the Half Bath. The spacious Laundry room boasts ample storage with cabinets and a wash tub, making household chores a breeze. The 3 bedrooms with hardwood floors are generously sized and the Full Bath is conveniently located. The bonus room allows for additional space to be used for a multitude of purposes.
Relax and entertain in the fenced backyard, complete with a deck and patio perfect for outdoor gatherings and enjoying the fresh air. The Central Air was replaced in 2024 and Appliances are approx. 5 years old. Convenient location; located near shopping, restaurants and major highways. Don't miss the opportunity to make this adorable ranch home yours.
Location
State DE
County New Castle
Area Elsmere/Newport/Pike Creek (30903)
Zoning NC5
Rooms
Other Rooms Living Room, Dining Room, Primary Bedroom, Bedroom 2, Bedroom 3, Kitchen, Family Room, Laundry, Bonus Room
Main Level Bedrooms 3
Interior
Hot Water Natural Gas
Heating Baseboard - Electric, Baseboard - Hot Water
Cooling Central A/C
Inclusions Appliances and Shed - All As-Is
Heat Source Electric, Natural Gas
Exterior
Exterior Feature Deck(s), Patio(s)
Garage Spaces 2.0
Fence Wood
Water Access N
Accessibility None
Porch Deck(s), Patio(s)
Total Parking Spaces 2
Garage N
Building
Story 1
Foundation Slab
Sewer Public Sewer
Water Public
Architectural Style Ranch/Rambler
Level or Stories 1
Additional Building Above Grade, Below Grade
New Construction N
Schools
School District Red Clay Consolidated
Others
Senior Community No
Tax ID 07-038.10-200
Ownership Fee Simple
SqFt Source Estimated
Acceptable Financing Cash, Conventional, FHA, VA
Listing Terms Cash, Conventional, FHA, VA
Financing Cash,Conventional,FHA,VA
Special Listing Condition Standard
Virtual Tour https://vt-idx.psre.com/NE20267







