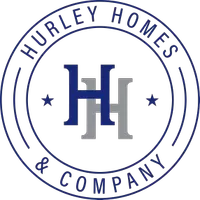4 Beds
4 Baths
2,112 SqFt
4 Beds
4 Baths
2,112 SqFt
Key Details
Property Type Townhouse
Sub Type Interior Row/Townhouse
Listing Status Active
Purchase Type For Sale
Square Footage 2,112 sqft
Price per Sqft $134
Subdivision Communities Of Burwell
MLS Listing ID WVBE2042122
Style Colonial
Bedrooms 4
Full Baths 3
Half Baths 1
HOA Fees $25/ann
HOA Y/N Y
Abv Grd Liv Area 1,432
Year Built 2020
Annual Tax Amount $1,497
Tax Year 2024
Lot Dimensions 0.00 x 0.00
Property Sub-Type Interior Row/Townhouse
Source BRIGHT
Property Description
The main level features a spacious living room with stylish and durable luxury vinyl plank flooring. Step outside to enjoy the expansive 12x16 deck with stairs leading to a fully fenced backyard enclosed by a white vinyl privacy fence—ideal for outdoor entertaining or peaceful evenings at home.
Upstairs, you'll find generously sized bedrooms, including a spacious owner's suite, and plenty of storage throughout. The double box bay window spans two floors, adding charm, natural light, and enhanced curb appeal.
The fully finished basement offers a second living room, perfect for a rec space, home theater, or additional lounging area.
Conveniently located near major hospitals, grocery stores, and recreational areas, this home blends comfort, space, and accessibility.
Don't miss your opportunity to make this one yours!
Location
State WV
County Berkeley
Zoning 101
Rooms
Other Rooms Living Room, Dining Room, Primary Bedroom, Bedroom 2, Bedroom 3, Bedroom 4, Kitchen, Laundry, Primary Bathroom, Full Bath
Basement English, Daylight, Full, Fully Finished, Walkout Level, Windows
Interior
Interior Features Bathroom - Walk-In Shower, Family Room Off Kitchen, Pantry, Sprinkler System
Hot Water Electric
Heating Heat Pump(s)
Cooling Central A/C, Ceiling Fan(s)
Flooring Partially Carpeted
Equipment Stainless Steel Appliances
Fireplace N
Window Features Insulated,Low-E,Energy Efficient,Vinyl Clad
Appliance Stainless Steel Appliances
Heat Source Electric
Laundry Upper Floor
Exterior
Exterior Feature Porch(es), Deck(s)
Garage Spaces 2.0
Parking On Site 2
Fence Vinyl, Privacy
Amenities Available Common Grounds
View Y/N N
Water Access N
Roof Type Architectural Shingle
Street Surface Black Top
Accessibility None
Porch Porch(es), Deck(s)
Road Frontage Road Maintenance Agreement
Total Parking Spaces 2
Garage N
Private Pool N
Building
Lot Description Landscaping, Rear Yard
Story 3
Foundation Permanent
Sewer Public Sewer
Water Public
Architectural Style Colonial
Level or Stories 3
Additional Building Above Grade, Below Grade
Structure Type Vaulted Ceilings
New Construction N
Schools
School District Berkeley County Schools
Others
Pets Allowed N
HOA Fee Include Road Maintenance,Common Area Maintenance
Senior Community No
Tax ID 02 13R003600000000
Ownership Fee Simple
SqFt Source Estimated
Security Features Sprinkler System - Indoor
Acceptable Financing USDA, FHA, Conventional, Bank Portfolio, Cash
Horse Property N
Listing Terms USDA, FHA, Conventional, Bank Portfolio, Cash
Financing USDA,FHA,Conventional,Bank Portfolio,Cash
Special Listing Condition Standard
Virtual Tour https://mls.truplace.com/Property/3881/137979







