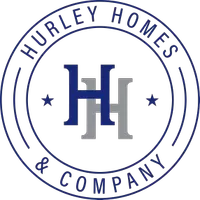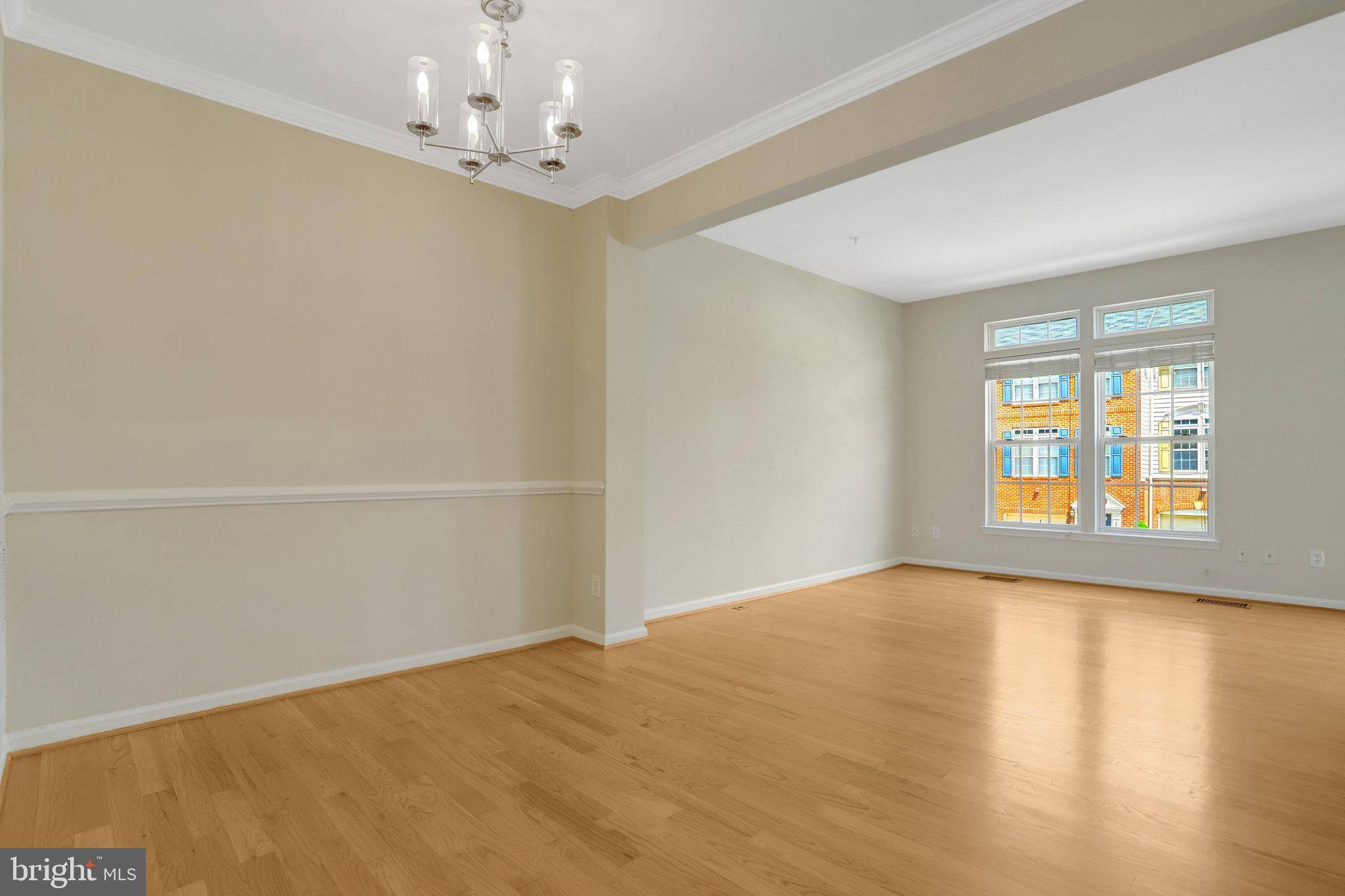3 Beds
4 Baths
1,908 SqFt
3 Beds
4 Baths
1,908 SqFt
Key Details
Property Type Townhouse
Sub Type Interior Row/Townhouse
Listing Status Active
Purchase Type For Sale
Square Footage 1,908 sqft
Price per Sqft $361
Subdivision Ellery Place
MLS Listing ID VAFX2256394
Style Colonial
Bedrooms 3
Full Baths 3
Half Baths 1
HOA Fees $27/qua
HOA Y/N Y
Abv Grd Liv Area 1,620
Year Built 2006
Annual Tax Amount $8,052
Tax Year 2025
Lot Size 1,305 Sqft
Acres 0.03
Property Sub-Type Interior Row/Townhouse
Source BRIGHT
Property Description
The kitchen is equipped with granite countertops, a new microwave, and newer stainless steel appliances—including a refrigerator (2021) and dishwasher (2022). Just off the main living area, a private deck added in 2018 offers a perfect outdoor retreat for relaxing or entertaining.
Upstairs, you'll find three generous bedrooms and updated baths. The fully finished lower level includes a full bathroom, making it ideal for a guest suite, home office, or rec room, and features a walkout to a brick paver patio.
📍 Excellent location close to shopping, dining, commuter routes, and public transportation.
✨ This move-in ready home is a must-see—schedule your tour today!
Location
State VA
County Fairfax
Zoning 216
Direction Northeast
Rooms
Other Rooms Living Room, Dining Room, Primary Bedroom, Bedroom 3, Kitchen, Family Room, Foyer
Basement Front Entrance, Fully Finished, Walkout Level, Daylight, Full, Garage Access, Interior Access, Outside Entrance
Interior
Interior Features Breakfast Area, Kitchen - Island, Combination Dining/Living, Floor Plan - Open
Hot Water Natural Gas
Heating Forced Air
Cooling Central A/C
Fireplaces Number 1
Fireplaces Type Mantel(s), Screen
Equipment See Remarks
Furnishings No
Fireplace Y
Heat Source Natural Gas
Exterior
Parking Features Garage - Front Entry, Garage Door Opener, Inside Access
Garage Spaces 2.0
Utilities Available Cable TV Available, Electric Available, Multiple Phone Lines, Natural Gas Available, Phone Available, Sewer Available, Under Ground, Water Available
Water Access N
Roof Type Asphalt
Accessibility None
Attached Garage 1
Total Parking Spaces 2
Garage Y
Building
Story 4
Foundation Slab
Sewer Public Sewer
Water Public
Architectural Style Colonial
Level or Stories 4
Additional Building Above Grade, Below Grade
New Construction N
Schools
Elementary Schools Belvedere
Middle Schools Glasgow
High Schools Justice
School District Fairfax County Public Schools
Others
Pets Allowed N
HOA Fee Include Common Area Maintenance,Lawn Care Front,Snow Removal,Trash
Senior Community No
Tax ID 0614 45 0047
Ownership Fee Simple
SqFt Source Assessor
Acceptable Financing Cash, Conventional, VA, FHA
Horse Property N
Listing Terms Cash, Conventional, VA, FHA
Financing Cash,Conventional,VA,FHA
Special Listing Condition Standard







