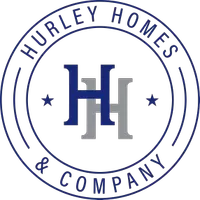3 Beds
2 Baths
1,260 SqFt
3 Beds
2 Baths
1,260 SqFt
OPEN HOUSE
Thu Jul 24, 5:00pm - 6:30pm
Key Details
Property Type Single Family Home
Sub Type Detached
Listing Status Coming Soon
Purchase Type For Sale
Square Footage 1,260 sqft
Price per Sqft $345
Subdivision None Available
MLS Listing ID PACT2104456
Style Ranch/Rambler,Raised Ranch/Rambler
Bedrooms 3
Full Baths 1
Half Baths 1
HOA Y/N N
Abv Grd Liv Area 1,260
Year Built 1961
Available Date 2025-07-24
Annual Tax Amount $4,175
Tax Year 2024
Lot Size 0.459 Acres
Acres 0.46
Lot Dimensions 0.00 x 0.00
Property Sub-Type Detached
Source BRIGHT
Property Description
Welcome to this beautifully updated 3-bedroom, 2-bath brick-front raised ranch offering the perfect blend of classic charm and modern upgrades. Situated on a serene lot, this home has been meticulously maintained and thoughtfully enhanced to meet today's lifestyle needs.
Completely renovated in 2018, the home boasts a modern kitchen with updated cabinetry, countertops, and appliances, as well as two stylishly redone bathrooms. Additional major upgrades include a new roof, energy-efficient windows, vinyl siding, refinished hardwood floors, interior and entry doors, garage door with opener, and a sand mound septic system.
The basement has been enhanced with a french drain system and Drylok-painted walls, offering peace of mind and the potential for additional living space or storage.
Recent improvements since 2018 add even more value, including a charming split rail fence in the front yard, a private balcony off the main bedroom—perfect for your morning coffee or evening unwind—and a new heating system for year-round comfort.
Don't miss the opportunity to own this move-in ready gem that combines quality updates, thoughtful features, and timeless curb appeal. Schedule your private tour today!
Location
State PA
County Chester
Area South Coventry Twp (10320)
Zoning R10 RES: 1 FAM
Rooms
Basement Daylight, Full
Main Level Bedrooms 3
Interior
Hot Water Oil
Heating Hot Water
Cooling Central A/C
Inclusions Refrigerator, Washer/ Dryer Upstairs
Fireplace N
Heat Source Oil
Exterior
Parking Features Garage Door Opener
Garage Spaces 1.0
Water Access N
Accessibility Chairlift
Attached Garage 1
Total Parking Spaces 1
Garage Y
Building
Story 1
Foundation Block
Sewer On Site Septic, Mound System
Water Well
Architectural Style Ranch/Rambler, Raised Ranch/Rambler
Level or Stories 1
Additional Building Above Grade, Below Grade
New Construction N
Schools
School District Owen J Roberts
Others
Senior Community No
Tax ID 20-03 -0021.0600
Ownership Fee Simple
SqFt Source Assessor
Special Listing Condition Standard







