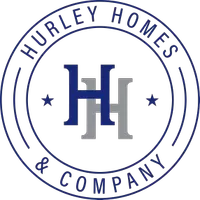2 Beds
2 Baths
819 SqFt
2 Beds
2 Baths
819 SqFt
OPEN HOUSE
Sat Jul 26, 12:00pm - 2:00pm
Key Details
Property Type Townhouse
Sub Type Interior Row/Townhouse
Listing Status Coming Soon
Purchase Type For Sale
Square Footage 819 sqft
Price per Sqft $352
Subdivision Swedeland
MLS Listing ID PAMC2148356
Style Traditional
Bedrooms 2
Full Baths 1
Half Baths 1
HOA Y/N N
Abv Grd Liv Area 819
Year Built 1920
Available Date 2025-07-24
Annual Tax Amount $2,477
Tax Year 2024
Lot Size 2,200 Sqft
Acres 0.05
Lot Dimensions 13.00 x 0.00
Property Sub-Type Interior Row/Townhouse
Source BRIGHT
Property Description
As you enter this cul de sac street, you realize this is a special place; a private retreat nestled among trees and township land. This peaceful setting offers a unique sense of privacy and neighborhood while being just minutes from everything.
Step inside to a spacious and light-filled living area, ideal for entertaining guests or relaxing on movie nights. The oversized eat-in kitchen features a large breakfast peninsula, perfect for cooking, gathering, and casual dining. Slip onto your adjoining composite deck and enjoy meals al fresco or simply take in the serene tree-lined views.
A convenient half bath is located on the main level, while upstairs you'll find 2 generous bedrooms, each with ceiling fans and ample closet space. The expansive full bathroom includes a large vanity and plenty of room to unwind. The second-floor laundry area, complete with washer and dryer, adds everyday ease.
The large, spotless unfinished basement with walk-out access offers endless potential—envision a home office, gym, media room, or additional living space.
This home comes with recent updates for peace of mind, including a new roof (2022), energy-efficient replacement windows, new siding, a leaded glass front door with sidelight, and an updated deck and exterior door.
Enjoy a prime location just minutes from Valley Forge Park, King of Prussia Mall, major highways, and two train stations. Making this the perfect location for commuting throughout the Greater Philadelphia area. With top shopping, dining, and recreation close by, this home has everything you need. Don't miss this rare opportunity—schedule your showing today!
Location
State PA
County Montgomery
Area Upper Merion Twp (10658)
Zoning RESIDENTIAL
Rooms
Other Rooms Living Room, Bedroom 2, Kitchen, Bedroom 1, Laundry, Full Bath, Half Bath
Basement Rear Entrance, Unfinished
Interior
Interior Features Carpet, Ceiling Fan(s), Combination Kitchen/Living, Floor Plan - Open, Kitchen - Eat-In, Kitchen - Table Space, Recessed Lighting
Hot Water Natural Gas
Heating Radiator
Cooling Wall Unit
Inclusions washer, dryer, refrigerator, extra paint
Equipment Dryer - Electric, Oven/Range - Gas, Refrigerator, Washer, Water Heater
Fireplace N
Window Features Energy Efficient,Replacement
Appliance Dryer - Electric, Oven/Range - Gas, Refrigerator, Washer, Water Heater
Heat Source Natural Gas
Laundry Dryer In Unit, Has Laundry, Upper Floor, Washer In Unit
Exterior
Water Access N
View Trees/Woods
Accessibility None
Garage N
Building
Story 2
Foundation Permanent
Sewer Public Sewer
Water Public
Architectural Style Traditional
Level or Stories 2
Additional Building Above Grade, Below Grade
New Construction N
Schools
High Schools Upper Merion
School District Upper Merion Area
Others
Senior Community No
Tax ID 58-00-18424-004
Ownership Fee Simple
SqFt Source Assessor
Acceptable Financing Cash, Conventional
Listing Terms Cash, Conventional
Financing Cash,Conventional
Special Listing Condition Standard
Virtual Tour https://media.showingtimeplus.com/videos/01981c23-dfb5-707d-961d-157846d978af







