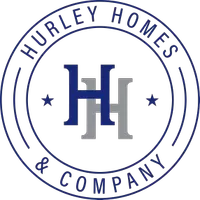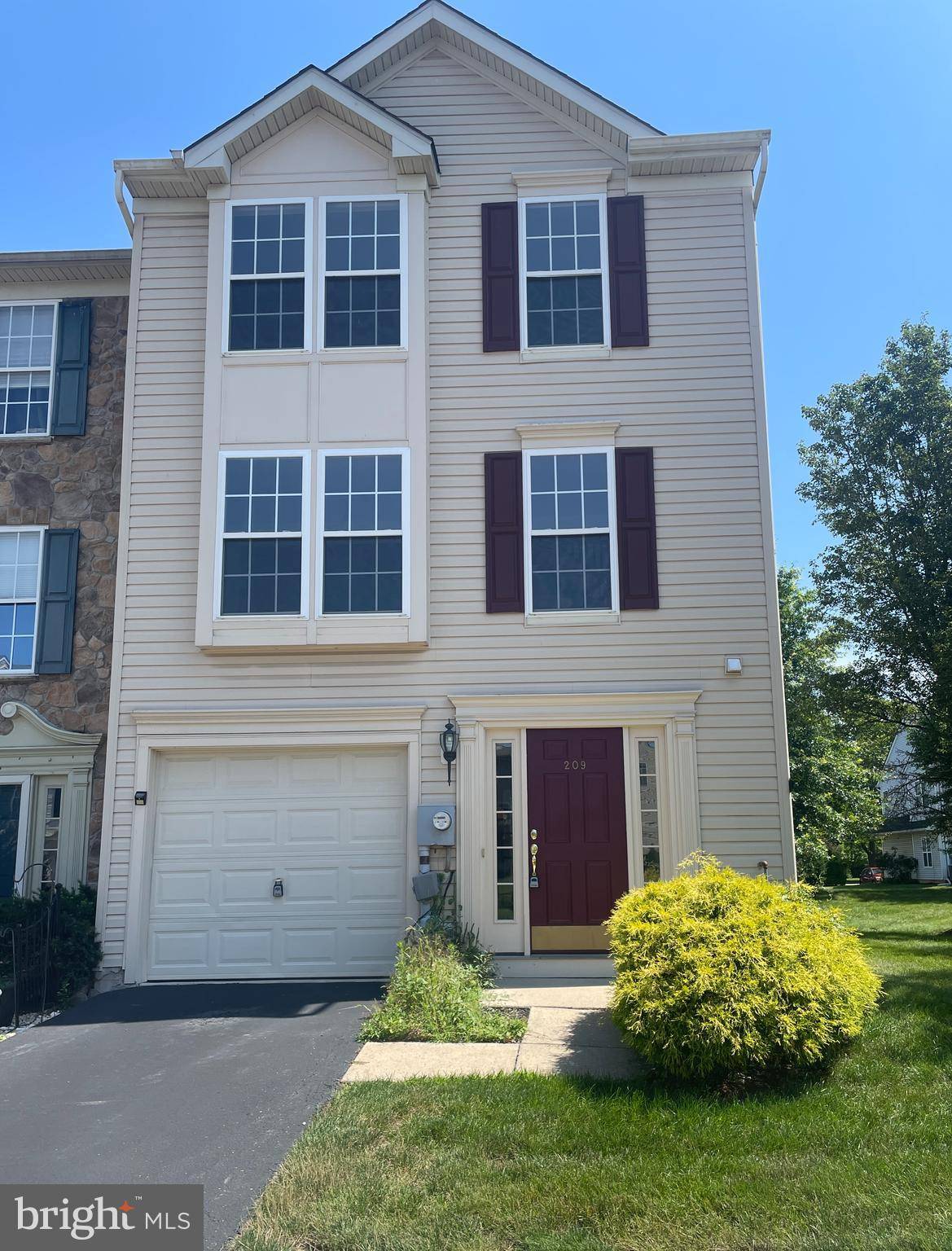3 Beds
3 Baths
2,520 SqFt
3 Beds
3 Baths
2,520 SqFt
Key Details
Property Type Townhouse
Sub Type End of Row/Townhouse
Listing Status Coming Soon
Purchase Type For Sale
Square Footage 2,520 sqft
Price per Sqft $158
Subdivision Beaver Run Vil
MLS Listing ID PABU2100556
Style Traditional
Bedrooms 3
Full Baths 2
Half Baths 1
HOA Fees $11/mo
HOA Y/N Y
Abv Grd Liv Area 2,520
Year Built 2004
Available Date 2025-07-24
Annual Tax Amount $4,799
Tax Year 2025
Lot Size 2,400 Sqft
Acres 0.06
Lot Dimensions 0.00 x 0.00
Property Sub-Type End of Row/Townhouse
Source BRIGHT
Property Description
You will be amazed when you see the second level because it is bathed in sunlight. There are windows galore and the kitchen has been renovated with new countertops, backsplash, sink and center island. New appliances include dishwasher, stove and microwave. There is also a butler's pantry. Across the room
where you can put your table, there is a bow window which warms the space.
On either side of the kitchen, there are two rooms. Again, you can use one as a living room and decide how to use the other. Both rooms have new recessed lighting.
On the third level, there is a master suite with an en suite bath with an enclosed shower and soaking tub as well as a walk-in closet which you can fill to the brim. There is another full bath in the hallway and two additional bedrooms.
The home has new LVP floors, making the space luxurious. You can move right in and enjoy this home for many years. Come and see it. You won't be disappointed!
Location
State PA
County Bucks
Area Richland Twp (10136)
Zoning SRL
Rooms
Other Rooms Living Room, Primary Bedroom, Bedroom 2, Bedroom 3, Kitchen, Family Room, Great Room, Laundry, Half Bath
Basement Daylight, Full
Interior
Interior Features Bathroom - Soaking Tub, Bathroom - Tub Shower, Bathroom - Walk-In Shower, Breakfast Area, Combination Kitchen/Dining, Family Room Off Kitchen, Floor Plan - Open, Formal/Separate Dining Room, Kitchen - Eat-In, Kitchen - Island, Kitchen - Table Space, Pantry, Primary Bath(s), Recessed Lighting, Upgraded Countertops, Walk-in Closet(s), Wine Storage, Other
Hot Water Electric
Heating Forced Air
Cooling Central A/C
Flooring Luxury Vinyl Plank
Inclusions refrigerator
Equipment Built-In Microwave, Dishwasher, Disposal, Oven/Range - Electric, Stainless Steel Appliances
Furnishings No
Fireplace N
Appliance Built-In Microwave, Dishwasher, Disposal, Oven/Range - Electric, Stainless Steel Appliances
Heat Source Natural Gas
Laundry Lower Floor
Exterior
Exterior Feature Patio(s)
Parking Features Garage - Front Entry
Garage Spaces 2.0
Water Access N
Roof Type Architectural Shingle
Accessibility None
Porch Patio(s)
Attached Garage 1
Total Parking Spaces 2
Garage Y
Building
Lot Description Backs to Trees
Story 3
Foundation Wood
Sewer Public Sewer
Water Public
Architectural Style Traditional
Level or Stories 3
Additional Building Above Grade, Below Grade
New Construction N
Schools
High Schools Quakertown
School District Quakertown Community
Others
Pets Allowed Y
HOA Fee Include Lawn Maintenance,Common Area Maintenance,Snow Removal,Trash
Senior Community No
Tax ID 36-027-112
Ownership Fee Simple
SqFt Source Assessor
Security Features Carbon Monoxide Detector(s),Smoke Detector
Acceptable Financing Cash, Conventional, FHA
Horse Property N
Listing Terms Cash, Conventional, FHA
Financing Cash,Conventional,FHA
Special Listing Condition Standard
Pets Allowed Cats OK, Dogs OK




