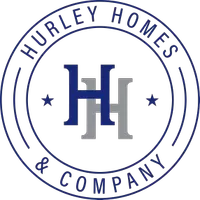3 Beds
2 Baths
1,085 SqFt
3 Beds
2 Baths
1,085 SqFt
Key Details
Property Type Townhouse
Sub Type End of Row/Townhouse
Listing Status Active
Purchase Type For Sale
Square Footage 1,085 sqft
Price per Sqft $161
Subdivision Historic Midtown
MLS Listing ID PADA2047502
Style Traditional
Bedrooms 3
Full Baths 2
HOA Y/N N
Abv Grd Liv Area 1,085
Year Built 1900
Annual Tax Amount $1,724
Tax Year 2025
Lot Size 435 Sqft
Acres 0.01
Property Sub-Type End of Row/Townhouse
Source BRIGHT
Property Description
Location
State PA
County Dauphin
Area City Of Harrisburg (14001)
Zoning RESIDENTIAL
Rooms
Other Rooms Living Room, Primary Bedroom, Bedroom 2, Bedroom 3, Kitchen, Full Bath
Basement Full
Interior
Interior Features Bathroom - Stall Shower, Dining Area, Floor Plan - Traditional, Recessed Lighting
Hot Water Natural Gas
Heating Forced Air
Cooling Central A/C
Flooring Ceramic Tile, Concrete, Wood
Equipment Dishwasher, Dryer, Microwave, Oven/Range - Gas, Refrigerator, Washer
Furnishings No
Fireplace N
Appliance Dishwasher, Dryer, Microwave, Oven/Range - Gas, Refrigerator, Washer
Heat Source Natural Gas
Laundry Upper Floor
Exterior
Exterior Feature Balcony
Water Access N
Roof Type Flat,Shingle
Accessibility None
Porch Balcony
Garage N
Building
Story 2.5
Foundation Stone
Sewer Public Sewer
Water Public
Architectural Style Traditional
Level or Stories 2.5
Additional Building Above Grade, Below Grade
New Construction N
Schools
High Schools Harrisburg
School District Harrisburg City
Others
Pets Allowed Y
Senior Community No
Tax ID 05-010-002-000-0000
Ownership Fee Simple
SqFt Source Estimated
Acceptable Financing Cash, Conventional, FHA, VA
Listing Terms Cash, Conventional, FHA, VA
Financing Cash,Conventional,FHA,VA
Special Listing Condition Standard
Pets Allowed Dogs OK, Cats OK







