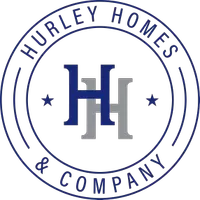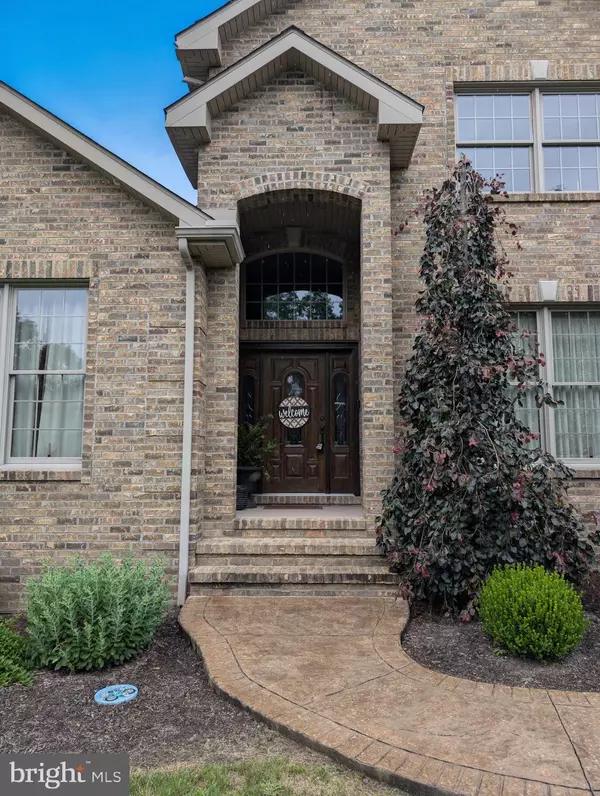6 Beds
4 Baths
6,906 SqFt
6 Beds
4 Baths
6,906 SqFt
Key Details
Property Type Single Family Home
Sub Type Detached
Listing Status Active
Purchase Type For Sale
Square Footage 6,906 sqft
Price per Sqft $137
Subdivision None Available
MLS Listing ID PABD2002706
Style Tudor
Bedrooms 6
Full Baths 3
Half Baths 1
HOA Y/N N
Abv Grd Liv Area 4,604
Year Built 2012
Annual Tax Amount $6,614
Tax Year 2024
Lot Size 23.830 Acres
Acres 23.83
Property Sub-Type Detached
Source BRIGHT
Property Description
Outside living shines with a covered patio, landscaped gardens, outside stone fireplace and soothing water features.
Additional Highlights include:
Heated 3 car attached garage with epoxy flooring.
Separate detached garage for your outside toys/camper/tractors etc.
Fenced in farmers area with outbuilding.
Chicken coop and custom playhouse.
Home is a private oasis , peaceful and move-in ready , luxury country living just minutes from town!
Location
State PA
County Bedford
Area West Providence Twp (154260)
Zoning NONE
Rooms
Basement Walkout Level, Interior Access, Fully Finished
Main Level Bedrooms 1
Interior
Interior Features Bathroom - Walk-In Shower, Butlers Pantry, Carpet, Crown Moldings, Curved Staircase, Dining Area, Family Room Off Kitchen, Formal/Separate Dining Room, Kitchen - Country, Pantry, Primary Bath(s), Recessed Lighting, Upgraded Countertops, Wood Floors
Hot Water Electric
Heating Radiant
Cooling Geothermal
Flooring Carpet, Ceramic Tile, Engineered Wood
Fireplaces Number 3
Fireplaces Type Gas/Propane, Wood
Inclusions See list in documents
Equipment Cooktop, Dishwasher, Microwave, Oven - Double, Range Hood, Refrigerator, Water Conditioner - Owned, Water Heater
Furnishings No
Fireplace Y
Appliance Cooktop, Dishwasher, Microwave, Oven - Double, Range Hood, Refrigerator, Water Conditioner - Owned, Water Heater
Heat Source Geo-thermal
Laundry Main Floor
Exterior
Exterior Feature Brick, Patio(s), Roof
Parking Features Additional Storage Area, Garage - Rear Entry, Garage - Front Entry, Garage Door Opener, Oversized
Garage Spaces 7.0
Fence Board
Utilities Available Phone Connected, Propane
View Y/N N
Water Access N
View Trees/Woods
Roof Type Architectural Shingle
Street Surface Black Top
Accessibility Other
Porch Brick, Patio(s), Roof
Attached Garage 3
Total Parking Spaces 7
Garage Y
Private Pool N
Building
Lot Description Backs to Trees, Landscaping, Partly Wooded, Private, Rear Yard, Road Frontage, Secluded, Stream/Creek, Trees/Wooded, Year Round Access
Story 2
Foundation Block
Sewer Private Sewer
Water Well
Architectural Style Tudor
Level or Stories 2
Additional Building Above Grade, Below Grade
Structure Type Cathedral Ceilings,Tray Ceilings
New Construction N
Schools
Elementary Schools Everett Area
Middle Schools Everett Area
High Schools Everett Area
School District Everett Area
Others
Pets Allowed Y
Senior Community No
Tax ID G.10-0.00-188
Ownership Fee Simple
SqFt Source Estimated
Security Features Security System
Acceptable Financing Cash, FHA, VA, Conventional
Horse Property N
Listing Terms Cash, FHA, VA, Conventional
Financing Cash,FHA,VA,Conventional
Special Listing Condition Standard
Pets Allowed No Pet Restrictions







