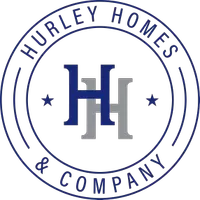3 Beds
4 Baths
2,690 SqFt
3 Beds
4 Baths
2,690 SqFt
Key Details
Property Type Single Family Home
Sub Type Detached
Listing Status Active
Purchase Type For Sale
Square Footage 2,690 sqft
Price per Sqft $200
Subdivision None Available
MLS Listing ID PALH2012762
Style Colonial
Bedrooms 3
Full Baths 4
HOA Y/N N
Abv Grd Liv Area 2,690
Year Built 2004
Annual Tax Amount $8,355
Tax Year 2025
Lot Size 1.500 Acres
Acres 1.5
Property Sub-Type Detached
Source BRIGHT
Property Description
Location
State PA
County Lehigh
Area Washington Twp (12323)
Zoning RR
Rooms
Other Rooms Dining Room, Bedroom 2, Bedroom 3, Bedroom 4, Kitchen, Family Room, Office, Bathroom 1, Bathroom 2, Bathroom 3, Bonus Room
Interior
Interior Features Attic, Bathroom - Jetted Tub, Bathroom - Walk-In Shower, Breakfast Area, Carpet, Ceiling Fan(s), Crown Moldings, Dining Area, Exposed Beams, Entry Level Bedroom, Family Room Off Kitchen, Floor Plan - Open, Kitchen - Island, Pantry, Primary Bath(s), Walk-in Closet(s), Window Treatments, Wood Floors
Hot Water Electric
Heating Forced Air, Baseboard - Electric, Wall Unit
Cooling Central A/C
Flooring Carpet, Ceramic Tile, Luxury Vinyl Plank, Vinyl, Wood
Fireplaces Number 1
Fireplaces Type Gas/Propane
Inclusions electric stove, microwave, dishwasher, refrigerator, washer and dryer
Furnishings No
Fireplace Y
Window Features Double Hung,Screens
Heat Source Electric, Propane - Owned
Laundry Main Floor
Exterior
Parking Features Garage - Side Entry, Garage Door Opener, Oversized
Garage Spaces 2.0
Utilities Available Cable TV, Propane
View Y/N N
Water Access N
View Street, Trees/Woods
Roof Type Shingle
Accessibility 2+ Access Exits, Doors - Swing In, Level Entry - Main
Attached Garage 2
Total Parking Spaces 2
Garage Y
Private Pool N
Building
Story 2
Foundation Concrete Perimeter
Sewer Septic = # of BR
Water Private
Architectural Style Colonial
Level or Stories 2
Additional Building Above Grade, Below Grade
Structure Type 9'+ Ceilings,Dry Wall
New Construction N
Schools
Elementary Schools Peters
Middle Schools Northern Lehigh Ms
High Schools Northern Lehigh
School District Northern Lehigh
Others
Pets Allowed N
Senior Community No
Tax ID 555067671367-00001
Ownership Fee Simple
SqFt Source Estimated
Security Features Non-Monitored,Smoke Detector
Acceptable Financing Cash, Conventional, FHA, VA, USDA
Horse Property N
Listing Terms Cash, Conventional, FHA, VA, USDA
Financing Cash,Conventional,FHA,VA,USDA
Special Listing Condition Standard







