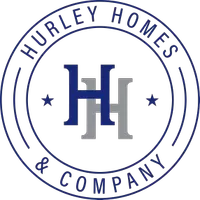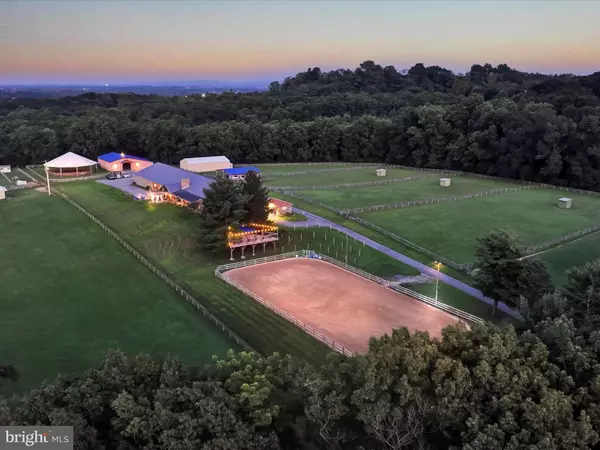3 Beds
4 Baths
4,042 SqFt
3 Beds
4 Baths
4,042 SqFt
Key Details
Property Type Single Family Home
Sub Type Detached
Listing Status Active
Purchase Type For Sale
Square Footage 4,042 sqft
Price per Sqft $494
Subdivision None Available
MLS Listing ID PALN2021862
Style Ranch/Rambler,Other
Bedrooms 3
Full Baths 3
Half Baths 1
HOA Y/N N
Abv Grd Liv Area 2,192
Year Built 1980
Annual Tax Amount $9,164
Tax Year 2025
Lot Size 25.340 Acres
Acres 25.34
Property Sub-Type Detached
Source BRIGHT
Property Description
*Clean & Green enrollment boasting TOTAL taxes of only $9,164 (2025 numbers) per year
*20-stall boarding facility with a client lounge, bathroom, and individual lockers with saddle racks
*Lighted 80' x 180' outdoor arena with premium sand footing and an elevated viewing deck
*Covered 50-ft round pen, small stonedust indoor, and equipment building
*11 individual paddocks/fields with automatic waterers and heated troughs
*Wooded riding trails, grapevines for winemaking, and homesteading classes
*Airbnb accommodations and an on-site photography studio
The 3-bedroom, 3-bath ranch home is warm and inviting, featuring a gourmet kitchen with cherry cabinetry, a fully finished basement with wet bar and wine cellar, cedar sauna, and a large terrace with sweeping views- perfect for entertaining or relaxing after a long day.
Some major updates include: New roof with owned solar panels (no electric bill!), replacement windows and patio doors, numerous cosmetic upgrades throughout, updated exteriors on indoor and barn, & newer septic system
Whether you're seeking a turnkey equestrian business, a private estate, or a lifestyle investment with significant revenue potential, this rare property delivers it all.
Schedule your private showing today and see why this is more than just a farm—it's an opportunity.
Location
State PA
County Lebanon
Area North Londonderry Twp (13228)
Zoning R1 LOW DENSITY
Rooms
Other Rooms Living Room, Dining Room, Primary Bedroom, Bedroom 2, Bedroom 3, Kitchen, Family Room, Other, Recreation Room, Storage Room, Bathroom 1, Bathroom 3, Primary Bathroom
Basement Full, Fully Finished
Main Level Bedrooms 3
Interior
Interior Features Bar, Bathroom - Jetted Tub, Bathroom - Stall Shower, Ceiling Fan(s), Dining Area, Formal/Separate Dining Room, Kitchen - Eat-In, Kitchen - Island, Pantry, Primary Bath(s), Sauna, Store/Office, Studio, Upgraded Countertops, Walk-in Closet(s), Water Treat System, Wet/Dry Bar, Wood Floors, Built-Ins, Carpet, Cedar Closet(s), Entry Level Bedroom, Family Room Off Kitchen, Recessed Lighting, Stove - Wood
Hot Water Electric
Heating Forced Air
Cooling Central A/C, Wall Unit
Flooring Hardwood, Ceramic Tile, Luxury Vinyl Plank, Carpet, Luxury Vinyl Tile
Fireplaces Number 2
Fireplaces Type Insert, Wood
Inclusions appliances, RV, arena groomer, misc farm equipment
Equipment Built-In Microwave, Built-In Range, Cooktop, Dishwasher, Exhaust Fan, Stainless Steel Appliances, Dryer - Front Loading, Washer - Front Loading
Fireplace Y
Window Features Double Hung,Replacement,Screens
Appliance Built-In Microwave, Built-In Range, Cooktop, Dishwasher, Exhaust Fan, Stainless Steel Appliances, Dryer - Front Loading, Washer - Front Loading
Heat Source Oil, Wood
Laundry Basement
Exterior
Exterior Feature Patio(s), Deck(s), Porch(es), Roof, Terrace
Parking Features Inside Access, Oversized, Garage - Rear Entry, Garage Door Opener
Garage Spaces 18.0
Fence Board, Wire, Electric
Pool Above Ground, Other
Utilities Available Cable TV
Water Access N
View Panoramic, Pasture, Valley
Roof Type Asphalt,Architectural Shingle,Metal
Accessibility Low Pile Carpeting
Porch Patio(s), Deck(s), Porch(es), Roof, Terrace
Attached Garage 3
Total Parking Spaces 18
Garage Y
Building
Lot Description Backs to Trees, Front Yard, Landscaping, Partly Wooded
Story 2
Foundation Block
Sewer Septic Exists, Holding Tank, On Site Septic
Water Well, Holding Tank, Conditioner
Architectural Style Ranch/Rambler, Other
Level or Stories 2
Additional Building Above Grade, Below Grade
Structure Type Dry Wall,Other,Paneled Walls,Wood Walls
New Construction N
Schools
High Schools Palmyra Area
School District Palmyra Area
Others
Senior Community No
Tax ID 28-2299150-367464-0000
Ownership Fee Simple
SqFt Source Estimated
Security Features Carbon Monoxide Detector(s),Smoke Detector
Acceptable Financing Cash, Bank Portfolio, Conventional, Farm Credit Service, Other
Horse Property Y
Horse Feature Arena, Horse Trails, Horses Allowed, Paddock, Riding Ring, Stable(s)
Listing Terms Cash, Bank Portfolio, Conventional, Farm Credit Service, Other
Financing Cash,Bank Portfolio,Conventional,Farm Credit Service,Other
Special Listing Condition Standard
Virtual Tour https://gressphotography.com/2-Carson-Ln/idx







