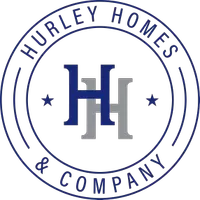4 Beds
4 Baths
2,839 SqFt
4 Beds
4 Baths
2,839 SqFt
Key Details
Property Type Single Family Home
Sub Type Detached
Listing Status Active
Purchase Type For Sale
Square Footage 2,839 sqft
Price per Sqft $308
Subdivision Rolling Forest
MLS Listing ID VAFX2258140
Style Colonial
Bedrooms 4
Full Baths 3
Half Baths 1
HOA Fees $49/ann
HOA Y/N Y
Abv Grd Liv Area 1,953
Year Built 1977
Available Date 2025-07-26
Annual Tax Amount $9,347
Tax Year 2025
Lot Size 0.450 Acres
Acres 0.45
Property Sub-Type Detached
Source BRIGHT
Property Description
Step through the open foyer into sun-filled living spaces adorned with hardwood floors and soft hues. The living room invites relaxation under a cascade of natural light from the wide triple window, while the adjacent formal dining area adds ease of entertaining. The eat-in kitchen features wood cabinets, a spacious pantry (plumbed for 2nd laundry), and easy- care flooring that flows into the breakfast nook—perfectly positioned for morning light and quiet coffee moments, with a newer Pella Sliding Glass Door to your Deck. The family room offers a cozy gathering space anchored by a Natural Gas brick fireplace wall, enhanced with a wet bar for effortless entertaining. A 2nd sliding glass door opens to the beautifully landscaped backyard, where a deck perfect for outdoor dining leads to the lawn surrounded by mature plantings. A large shed will hold your tools and lawn mower. There is a large out lot with trees for shade and space for outdoor activities. The owner installed a dry rock bed and extended all the downspouts to this area to mitigate any water flow toward the house. See more detail in the folder in the house.
Upstairs, the spacious primary bedroom features rich hardwoods and an en suite bath with a dual-sink vanity and glass-enclosed shower. Three additional bedrooms, each airy and cheerful, share a stylish hall bath with thoughtful finishes. The lower level expands the possibilities with a generous recreation room, flexible den, full bath with a jetted tub, and a laundry center/utility room for ultimate convenience. The high efficiency gas furnace is new, 2/25; not all homes here have gas service.
Set within a tranquil neighborhood, this home offers proximity to major commuter routes including the Fairfax County Parkway, I-95 Express Lanes, and the Springfield Metro. Nearby destinations like Cardinal Forest Shopping Center, West Springfield Shops & Springfield Town Center provide access to local shops and dining. The Pohick Creek Stream Valley Park including the Hidden Pond Nature Center provide nearby recreational opportunities. A neighborhood swim club, Rolling Forest Recreation Association, is nearby. With classic charm, modern comfort, and an unbeatable location, this home is more than move-in ready—it's ready to be yours.
Location
State VA
County Fairfax
Zoning 303
Direction South
Rooms
Other Rooms Living Room, Dining Room, Primary Bedroom, Bedroom 2, Bedroom 3, Bedroom 4, Kitchen, Family Room, Den, Laundry, Recreation Room, Storage Room, Bathroom 2, Bathroom 3, Primary Bathroom, Half Bath
Basement Daylight, Partial, Connecting Stairway, Fully Finished, Heated, Improved, Interior Access, Outside Entrance
Interior
Interior Features Attic/House Fan, Attic, Bathroom - Jetted Tub, Bathroom - Stall Shower, Bathroom - Tub Shower, Ceiling Fan(s), Crown Moldings, Family Room Off Kitchen, Floor Plan - Open, Floor Plan - Traditional, Formal/Separate Dining Room, Kitchen - Eat-In, Kitchen - Table Space, Pantry, Primary Bath(s), Window Treatments, Wood Floors
Hot Water Natural Gas
Heating Central, Forced Air
Cooling Central A/C, Ceiling Fan(s)
Flooring Hardwood, Ceramic Tile, Engineered Wood, Vinyl
Fireplaces Number 1
Fireplaces Type Brick, Gas/Propane, Mantel(s), Screen
Equipment Dishwasher, Disposal, Dryer, Dryer - Front Loading, Exhaust Fan, Oven - Single, Oven/Range - Electric, Refrigerator, Washer, Water Heater
Furnishings No
Fireplace Y
Window Features Double Hung,Storm,Wood Frame
Appliance Dishwasher, Disposal, Dryer, Dryer - Front Loading, Exhaust Fan, Oven - Single, Oven/Range - Electric, Refrigerator, Washer, Water Heater
Heat Source Natural Gas
Laundry Dryer In Unit, Basement, Hookup, Main Floor, Washer In Unit
Exterior
Exterior Feature Deck(s)
Parking Features Garage - Front Entry, Garage Door Opener, Oversized
Garage Spaces 2.0
Fence Board
Utilities Available Cable TV, Electric Available, Natural Gas Available, Phone Connected, Phone Available, Under Ground, Water Available, Sewer Available
Amenities Available Tot Lots/Playground
Water Access N
View Garden/Lawn, Trees/Woods
Street Surface Black Top
Accessibility None
Porch Deck(s)
Road Frontage State
Attached Garage 2
Total Parking Spaces 2
Garage Y
Building
Story 3
Foundation Slab
Sewer Public Sewer
Water Public
Architectural Style Colonial
Level or Stories 3
Additional Building Above Grade, Below Grade
New Construction N
Schools
Elementary Schools Rolling Valley
High Schools West Springfield
School District Fairfax County Public Schools
Others
Pets Allowed Y
HOA Fee Include Trash
Senior Community No
Tax ID 0894 08 0147A
Ownership Fee Simple
SqFt Source Assessor
Acceptable Financing FHA, Conventional, Cash, VA
Horse Property N
Listing Terms FHA, Conventional, Cash, VA
Financing FHA,Conventional,Cash,VA
Special Listing Condition Standard
Pets Allowed No Pet Restrictions







