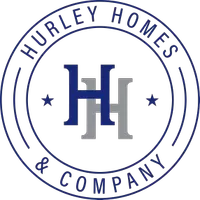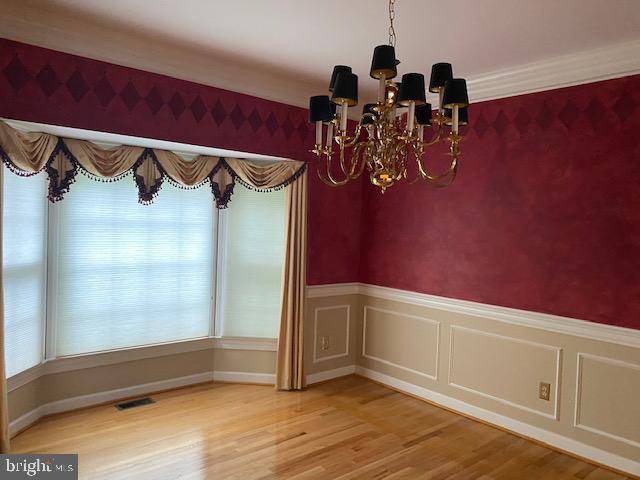Bought with Debbie J Dogrul • Long & Foster Real Estate, Inc.
$925,000
$925,000
For more information regarding the value of a property, please contact us for a free consultation.
5 Beds
4 Baths
3,993 SqFt
SOLD DATE : 05/20/2020
Key Details
Sold Price $925,000
Property Type Single Family Home
Sub Type Detached
Listing Status Sold
Purchase Type For Sale
Square Footage 3,993 sqft
Price per Sqft $231
Subdivision Woodland Meadows
MLS Listing ID VAFX1125754
Sold Date 05/20/20
Style Colonial
Bedrooms 5
Full Baths 4
HOA Y/N N
Abv Grd Liv Area 3,102
Year Built 1996
Annual Tax Amount $9,677
Tax Year 2020
Lot Size 0.285 Acres
Acres 0.28
Property Sub-Type Detached
Source BRIGHT
Property Description
Beautiful Brick Front Home on a Private Cul-de-Sac. Main Level feature include: Hardwood Floors on Entire Main Level Except Family Room, Library with French Doors & Crown Molding, Dining Room with Bay Window, Wainscoting & Crown Molding, Living Room with Crown Molding, Kitchen with center island, 42-inch Oak Cabinets, Granite Counters, Tile Backsplash, Wall Oven in Addition to Stove, Microwave, All Black Appliances, and Crown Molding, Full Bath on Main Level, and Family Room with Wood Burning Fireplace & Access to Deck. Upper Level Features Include: 5 Bedrooms, all with Ceiling Fans, 6 Panel Doors, Large Linen Closet, Hall Bath with Double Vanity, Master with Large Walk In Closet, and Renovated Master Bath with Upgraded Tile and Double Vanity. Lower Level Features Include: Walk Out to Concrete Patio, Bar with Hardwood surrounding it with Refrigerator & Dishwasher, Gas FireplaceRecessed Lighting Throughout, Laundry Room with Utility Sink, Cabinets, Counters & Extra RefrigeratorFull Bath, and Large Storage Room with Built In Shelving. Additional Home Features Include: 2 Zone Heating and Cooling, 2 Car Garage with Extra Built in Storage, Retractable Awning with Remote, Fieldstone Patio off of Deck, Pond with Waterfall, Brand New Roof!, Storage Underneath Deck, Side Load Garage, Fully Fenced Rear Yard with Two Gates.
Location
State VA
County Fairfax
Zoning 130
Rooms
Other Rooms Living Room, Dining Room, Primary Bedroom, Bedroom 2, Bedroom 3, Bedroom 4, Bedroom 5, Kitchen, Family Room, Library, Great Room, Laundry, Bathroom 2, Primary Bathroom, Full Bath
Basement Daylight, Full, Walkout Level, Interior Access
Interior
Interior Features Bar, Breakfast Area, Carpet, Ceiling Fan(s), Kitchen - Gourmet, Primary Bath(s), Soaking Tub, Upgraded Countertops, Walk-in Closet(s), Wood Floors, Crown Moldings, Wainscotting
Hot Water Natural Gas
Heating Forced Air
Cooling Central A/C
Fireplaces Number 2
Fireplaces Type Gas/Propane, Wood
Equipment Built-In Microwave, Dishwasher, Disposal, Dryer, Extra Refrigerator/Freezer, Icemaker, Oven - Wall, Oven/Range - Gas, Refrigerator, Washer
Fireplace Y
Appliance Built-In Microwave, Dishwasher, Disposal, Dryer, Extra Refrigerator/Freezer, Icemaker, Oven - Wall, Oven/Range - Gas, Refrigerator, Washer
Heat Source Natural Gas
Laundry Lower Floor
Exterior
Exterior Feature Deck(s)
Parking Features Garage - Side Entry
Garage Spaces 2.0
Fence Rear, Wood
Water Access N
Roof Type Architectural Shingle
Accessibility None
Porch Deck(s)
Attached Garage 2
Total Parking Spaces 2
Garage Y
Building
Lot Description Backs to Trees, Corner
Story 3+
Sewer Public Sewer
Water Public
Architectural Style Colonial
Level or Stories 3+
Additional Building Above Grade, Below Grade
New Construction N
Schools
Elementary Schools Canterbury Woods
Middle Schools Frost
High Schools Woodson
School District Fairfax County Public Schools
Others
Senior Community No
Tax ID 0694 23 0002
Ownership Fee Simple
SqFt Source Assessor
Acceptable Financing Conventional, FHA, VA
Horse Property N
Listing Terms Conventional, FHA, VA
Financing Conventional,FHA,VA
Special Listing Condition Standard
Read Less Info
Want to know what your home might be worth? Contact us for a FREE valuation!

Our team is ready to help you sell your home for the highest possible price ASAP







