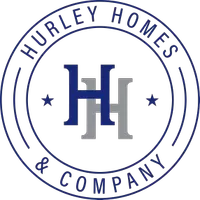Bought with Amit Nagpal • Ikon Realty
$815,000
$780,000
4.5%For more information regarding the value of a property, please contact us for a free consultation.
5 Beds
4 Baths
5,025 SqFt
SOLD DATE : 09/01/2023
Key Details
Sold Price $815,000
Property Type Single Family Home
Sub Type Detached
Listing Status Sold
Purchase Type For Sale
Square Footage 5,025 sqft
Price per Sqft $162
Subdivision Innisbrooke
MLS Listing ID VAPW2055576
Sold Date 09/01/23
Style Colonial
Bedrooms 5
Full Baths 4
HOA Fees $55/mo
HOA Y/N Y
Abv Grd Liv Area 4,025
Year Built 2008
Available Date 2023-07-30
Annual Tax Amount $9,013
Tax Year 2022
Lot Size 0.366 Acres
Acres 0.37
Property Sub-Type Detached
Source BRIGHT
Property Description
Welcome home! This beautiful Colonial is one of the largest model in the area, Winterhall, that was built by NV Homes. With over 6,000 sqf, this house features 5 spacious bedrooms (4 upstair, 1 on main level) and 4 full baths, 2-car garage. It has open floor-plan and beautiful craftsmanship, dual staircase and architectural columns. As you walk in the front door, you will feel open airy with 2 story foyer, gleaming hardwood floor from the hall through out the living room. Gorgeous living room with soaring 2 story ceiling, along with large bright arc-shaped window panels will make you absolutely relaxing after a long working day. Spacious kitchen with 2 separate cooktops and commercial grade exhaust fan will please everyone who loves cooking. Some other features including finished walkout basement, Solar panels (paid in full), 1 year old roof, beautiful deck that wrap around the back of the house from dinning room to main level bedroom, convenient, especially for elderly, to access to the deck to enjoy the nature, peaceful backyard. The property is in very good condition but due to Seller's health, it is being sold As-Is condition. Seller reserves the right to accept or reject any offer before the deadline.
Location
State VA
County Prince William
Zoning R4
Rooms
Other Rooms Living Room, Dining Room, Primary Bedroom, Bedroom 2, Bedroom 3, Bedroom 4, Kitchen, Family Room, Den, Laundry, Bathroom 2, Bonus Room, Primary Bathroom, Full Bath
Basement Fully Finished, Space For Rooms, Workshop, Walkout Level
Main Level Bedrooms 1
Interior
Interior Features Breakfast Area, Butlers Pantry, Ceiling Fan(s), Built-Ins, Crown Moldings, Double/Dual Staircase, Entry Level Bedroom, Family Room Off Kitchen, Kitchen - Table Space, Soaking Tub, Walk-in Closet(s), Wood Floors
Hot Water Natural Gas
Heating Central
Cooling Central A/C
Flooring Hardwood, Carpet, Ceramic Tile
Fireplaces Number 1
Fireplaces Type Brick, Fireplace - Glass Doors, Gas/Propane
Equipment Built-In Microwave, Dishwasher, Disposal, Dryer, Energy Efficient Appliances, Exhaust Fan, Refrigerator, Stainless Steel Appliances, Washer
Fireplace Y
Window Features Bay/Bow,Double Hung,Triple Pane
Appliance Built-In Microwave, Dishwasher, Disposal, Dryer, Energy Efficient Appliances, Exhaust Fan, Refrigerator, Stainless Steel Appliances, Washer
Heat Source Natural Gas
Exterior
Parking Features Additional Storage Area, Garage - Front Entry, Garage Door Opener
Garage Spaces 4.0
Water Access N
Roof Type Shingle
Accessibility Level Entry - Main
Attached Garage 2
Total Parking Spaces 4
Garage Y
Building
Story 3
Foundation Block
Sewer Public Sewer
Water Public
Architectural Style Colonial
Level or Stories 3
Additional Building Above Grade, Below Grade
New Construction N
Schools
School District Prince William County Public Schools
Others
Senior Community No
Tax ID 7396-91-0531
Ownership Fee Simple
SqFt Source Assessor
Special Listing Condition Standard
Read Less Info
Want to know what your home might be worth? Contact us for a FREE valuation!

Our team is ready to help you sell your home for the highest possible price ASAP







