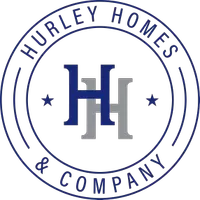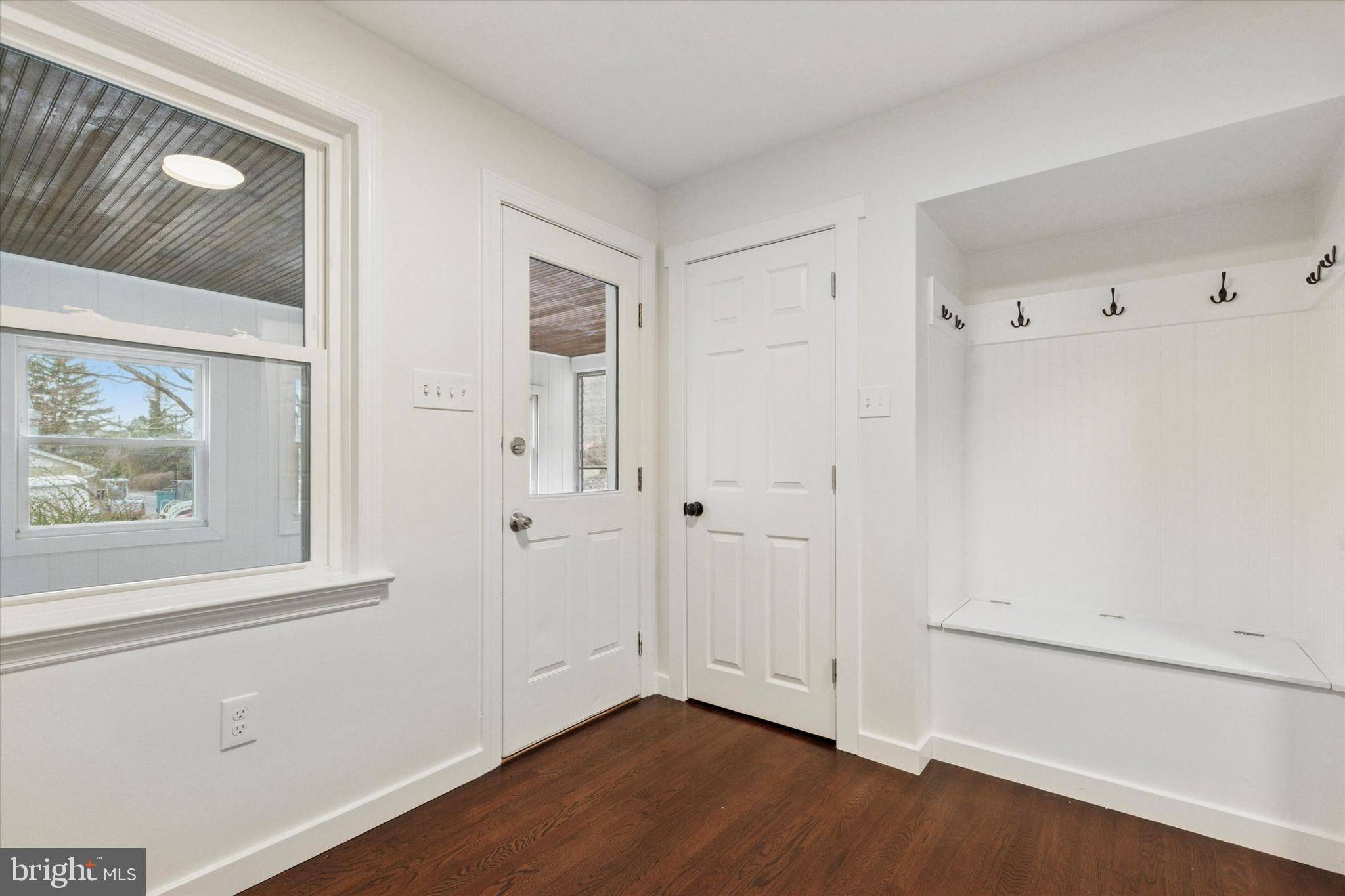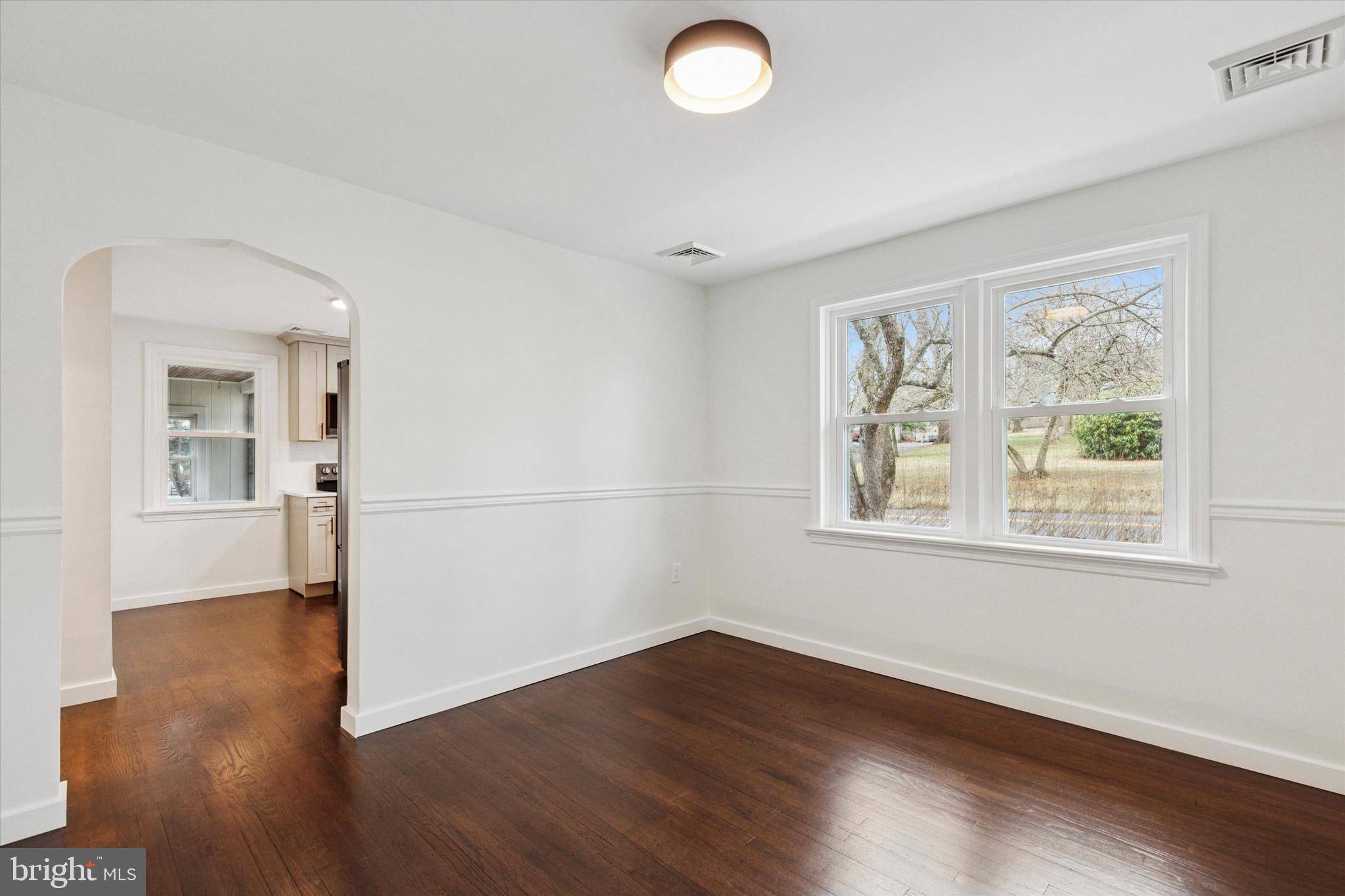Bought with Margaret M Vechy • Keller Williams Real Estate-Blue Bell
$430,000
$439,000
2.1%For more information regarding the value of a property, please contact us for a free consultation.
2,285 SqFt
SOLD DATE : 07/22/2025
Key Details
Sold Price $430,000
Property Type Multi-Family
Sub Type Detached
Listing Status Sold
Purchase Type For Sale
Square Footage 2,285 sqft
Price per Sqft $188
MLS Listing ID PACT2100532
Sold Date 07/22/25
Style Ranch/Rambler
Abv Grd Liv Area 2,285
Year Built 1952
Available Date 2025-06-20
Annual Tax Amount $6,986
Tax Year 2024
Lot Size 0.906 Acres
Acres 0.91
Lot Dimensions 0.00 x 0.00
Property Sub-Type Detached
Source BRIGHT
Property Description
Welcome to 1631 Old Schuylkill Road. This duplex boasts an array of impressive updates throughout each unit. Major updates completed in 2025 include a new roof, new HVAC system, new appliances, updated windows, completely remodeled bathrooms, and stunning new kitchen cabinetry. The hardwood floors spanning both units have also been beautifully refinished. The 2 bedroom/2 bath unit features a large living room, dining room, ample kitchen cabinet space, large entryway, and an enclosed porch area. The second unit is a 1 bed/1bath featuring an updated kitchen and living area, elegant bathroom, and spacious bedroom. This duplex is a great investment opportunity. Live in one unit while using the second unit as in-law quarters or a rental. Each unit has their own entrance, HVAC system, utilities, and garage area. Situated on a .91 acre lot and located near major roadways in the desirable Owen J. Roberts School District this duplex is ideal for investors and owner-occupants. Septic system is scheduled to be replaced 6/23/2025 weather permitting. With so many upgrades and new finishes schedule a showing today and make this incredible property yours!
Location
State PA
County Chester
Area East Coventry Twp (10318)
Zoning R3
Rooms
Basement Full
Interior
Interior Features 2nd Kitchen, Kitchen - Eat-In, Bathroom - Tub Shower, Cedar Closet(s), Dining Area, Wood Floors
Hot Water Electric
Heating Central, Baseboard - Hot Water
Cooling Central A/C
Flooring Wood
Fireplaces Number 1
Fireplace Y
Heat Source Electric, Oil
Exterior
Water Access N
Accessibility None
Garage N
Building
Lot Description Front Yard, Rear Yard, SideYard(s)
Foundation Brick/Mortar
Sewer On Site Septic
Water Well
Architectural Style Ranch/Rambler
Additional Building Above Grade, Below Grade
New Construction N
Schools
School District Owen J Roberts
Others
Tax ID 18-05F-0009.0200
Ownership Fee Simple
SqFt Source Assessor
Acceptable Financing Conventional, Cash, FHA, VA
Listing Terms Conventional, Cash, FHA, VA
Financing Conventional,Cash,FHA,VA
Special Listing Condition Standard
Read Less Info
Want to know what your home might be worth? Contact us for a FREE valuation!

Our team is ready to help you sell your home for the highest possible price ASAP







